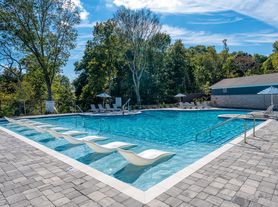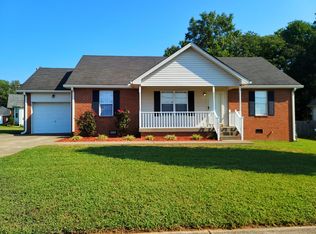For Rent
99 Thelma Dr., Mount Juliet
Beautifully updated 3 Bedroom, 1 Full Bath home in a fantastic area and school district!
Fully renovated just 2 years ago including new plumbing, HVAC, electrical, roof, appliances, and more.
Don't miss this opportunity for a great home in Mount Juliet!
Renter is responsible for utilities, trash service and lawn maintenance.
There will be a minimum 12 month lease
No smoking
House for rent
Accepts Zillow applications
$2,000/mo
99 Thelma Dr, Mount Juliet, TN 37122
3beds
1,050sqft
Price may not include required fees and charges.
Single family residence
Available now
Cats, dogs OK
Central air
In unit laundry
Heat pump
What's special
- 22 days |
- -- |
- -- |
Travel times
Facts & features
Interior
Bedrooms & bathrooms
- Bedrooms: 3
- Bathrooms: 1
- Full bathrooms: 1
Heating
- Heat Pump
Cooling
- Central Air
Appliances
- Included: Dishwasher, Dryer, Freezer, Microwave, Oven, Refrigerator, Washer
- Laundry: In Unit
Features
- Flooring: Hardwood, Tile
Interior area
- Total interior livable area: 1,050 sqft
Property
Parking
- Details: Contact manager
Features
- Patio & porch: Patio
- Exterior features: Garbage not included in rent
Details
- Parcel number: 053FA00900000
Construction
Type & style
- Home type: SingleFamily
- Property subtype: Single Family Residence
Community & HOA
Location
- Region: Mount Juliet
Financial & listing details
- Lease term: 1 Year
Price history
| Date | Event | Price |
|---|---|---|
| 11/4/2025 | Price change | $2,000-4.8%$2/sqft |
Source: Zillow Rentals | ||
| 10/27/2025 | Listed for rent | $2,100$2/sqft |
Source: Zillow Rentals | ||
| 11/14/2023 | Listing removed | -- |
Source: | ||
| 10/30/2023 | Price change | $332,500-1%$317/sqft |
Source: | ||
| 10/16/2023 | Price change | $335,900-0.9%$320/sqft |
Source: | ||

