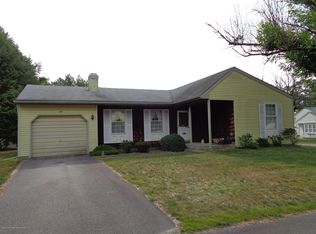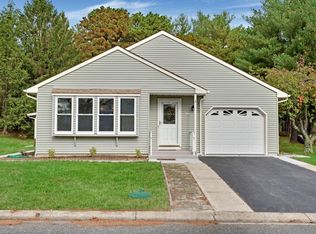Sold for $335,000 on 06/13/25
$335,000
99 Sunset Road #60, Whiting, NJ 08759
2beds
1,568sqft
Adult Community
Built in 1980
0.33 Acres Lot
$344,200 Zestimate®
$214/sqft
$2,480 Estimated rent
Home value
$344,200
$310,000 - $382,000
$2,480/mo
Zestimate® history
Loading...
Owner options
Explore your selling options
What's special
Step into this stunning, fully renovated Lynnewood Model nestled on a premium lot on a quiet cul-de-sac in desirable Crestwood Village 6.
Featuring brand-new flooring throughout, a gorgeous Chef's kitchen with quartz countertops, new stainless steel appliances, and a stylish breakfast bar. The spacious living room, illuminated by recessed lighting, opens to French doors leading to a charming enclosed porch. The master bedroom boasts an updated bath with a stall shower, while the hall bath offers a modern tub and shower combo.
Enjoy the privacy of a backyard that backs up to serene woods with a screened in patio.
Complete with a one-car garage and private driveway.
Enjoy the clubhouse, pickle ball and social events.
Close to shopping, restaurants and major arteries.
Zillow last checked: 8 hours ago
Listing updated: June 13, 2025 at 03:58pm
Listed by:
Joanne Botwinick 732-236-3350,
Berkshire Hathaway HomeServices Fox & Roach - Ocean
Bought with:
David Lazaro, 1970165
Keller Williams Shore Properties
Source: MoreMLS,MLS#: 22511900
Facts & features
Interior
Bedrooms & bathrooms
- Bedrooms: 2
- Bathrooms: 2
- Full bathrooms: 2
Other
- Area: 159.04
- Dimensions: 14.2 x 11.2
Other
- Area: 76.14
- Dimensions: 8.1 x 9.4
Bonus room
- Description: Perfect for an office
- Area: 250.13
- Dimensions: 21.75 x 11.5
Garage
- Area: 258.68
- Dimensions: 11.6 x 22.3
Kitchen
- Area: 136.85
- Dimensions: 11.9 x 11.5
Laundry
- Area: 58.3
- Dimensions: 8.2 x 7.11
Living room
- Description: Living Room/Dining Room
- Area: 368.88
- Dimensions: 15.9 x 23.2
Heating
- Electric, Baseboard
Cooling
- Central Air
Features
- Dec Molding, Eat-in Kitchen, Recessed Lighting
- Flooring: Marble
- Basement: Crawl Space
- Attic: Pull Down Stairs
Interior area
- Total structure area: 1,568
- Total interior livable area: 1,568 sqft
Property
Parking
- Total spaces: 1
- Parking features: Paved, Driveway, Off Street, On Street
- Attached garage spaces: 1
- Has uncovered spaces: Yes
Features
- Stories: 1
- Exterior features: Lighting
Lot
- Size: 0.33 Acres
- Dimensions: 111 x 129
- Features: Back to Woods, Cul-De-Sac
Details
- Parcel number: 190007510100167
- Zoning description: Residential
Construction
Type & style
- Home type: SingleFamily
- Architectural style: Ranch
- Property subtype: Adult Community
Materials
- Aluminum Siding
Condition
- New construction: No
- Year built: 1980
Utilities & green energy
- Sewer: Public Sewer
Community & neighborhood
Security
- Security features: Security System
Senior living
- Senior community: Yes
Location
- Region: Manchester Township
- Subdivision: Crestwood 6
HOA & financial
HOA
- Has HOA: Yes
- HOA fee: $148 monthly
- Services included: Common Area, Lawn Maintenance, Snow Removal
Price history
| Date | Event | Price |
|---|---|---|
| 6/13/2025 | Sold | $335,000+0%$214/sqft |
Source: | ||
| 5/9/2025 | Pending sale | $334,900$214/sqft |
Source: | ||
| 4/25/2025 | Listed for sale | $334,900$214/sqft |
Source: | ||
Public tax history
Tax history is unavailable.
Neighborhood: Crestwood Village
Nearby schools
GreatSchools rating
- 4/10Whiting Elementary SchoolGrades: PK-5Distance: 2 mi
- 3/10Manchester Twp Middle SchoolGrades: 6-8Distance: 5.9 mi
- 3/10Manchester High SchoolGrades: 9-12Distance: 3.8 mi
Schools provided by the listing agent
- Middle: Manchester TWP
- High: Manchester Twnshp
Source: MoreMLS. This data may not be complete. We recommend contacting the local school district to confirm school assignments for this home.

Get pre-qualified for a loan
At Zillow Home Loans, we can pre-qualify you in as little as 5 minutes with no impact to your credit score.An equal housing lender. NMLS #10287.
Sell for more on Zillow
Get a free Zillow Showcase℠ listing and you could sell for .
$344,200
2% more+ $6,884
With Zillow Showcase(estimated)
$351,084
