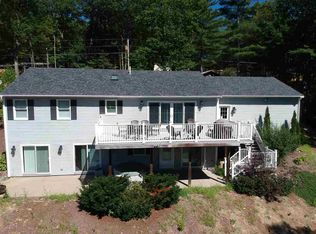Just outside of the Village itself, just south of Artist's Brook, Sunset Hill Rd rises up past the business district onto the hill facing Southwest to the Moat Mountains. This home commands a sweeping view of the Moat Range that only grows wider as the seasons and the scenes change... And you are right at North Conway Village! The main entrance, from the driveway or garage, enters a mudroom before the kitchen. The view catches you at the kitchen door, through the house to the deck. The main level also has the powder room, 2 bedrooms and the master suite. Interior stairs bring you to a family room with a cozy gas fireplace and walk-out to a patio area and the back yard and hot tub. There is also a den/office, full bath and laundry room on the "owner's side". The other side of the basement has a large bedroom, living room, full bath, laundry closet, breakfast nook, sliders to the patio and an exterior door for easy access. Take the time and come take a look at this 2004 built home. It is hard to find a home with a view under 20 yrs old in the general North Conway area, let alone this close to the village. Priced to sell. Excellent rental history.
This property is off market, which means it's not currently listed for sale or rent on Zillow. This may be different from what's available on other websites or public sources.

