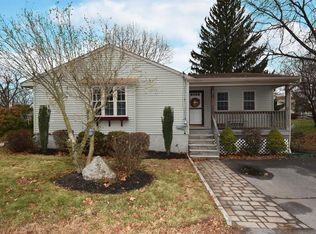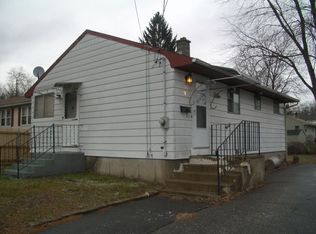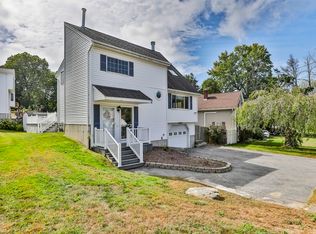Sold for $355,000
$355,000
99 Sunderland Rd, Worcester, MA 01604
2beds
720sqft
Single Family Residence
Built in 1960
5,662 Square Feet Lot
$359,900 Zestimate®
$493/sqft
$1,969 Estimated rent
Home value
$359,900
$331,000 - $392,000
$1,969/mo
Zestimate® history
Loading...
Owner options
Explore your selling options
What's special
Welcome to this adorable 2-bedroom, 1-bath single-family home that has been beautifully updated and is ready for its new owner! Located in a sought-after Worcester neighborhood, this property combines modern finishes with cozy charm.Step inside to find a bright, open living space featuring recessed lighting and brand-new vinyl flooring throughout. The stylish kitchen boasts all-new shaker cabinets, sleek quartz countertops, and stainless steel appliances—perfect for cooking and entertaining. The bathroom has been refreshed, and you’ll enjoy peace of mind with upgrades including a new electric service and new plumbing.With its modern updates, easy one-level living, and convenient location close to shops, restaurants, and major routes, this home is a perfect fit for first-time buyers, downsizers, or anyone looking for a move-in ready gem in Worcester.Don’t miss your chance—schedule a showing today!All offers due by September 2nd, at 3 pm.
Zillow last checked: 8 hours ago
Listing updated: October 03, 2025 at 12:36pm
Listed by:
Asim Ghani 617-501-6387,
East Key Realty 603-787-3155,
Asim Ghani 617-501-6387
Bought with:
Lana Kopsala
Coldwell Banker Realty - Leominster
Source: MLS PIN,MLS#: 73422779
Facts & features
Interior
Bedrooms & bathrooms
- Bedrooms: 2
- Bathrooms: 1
- Full bathrooms: 1
Primary bedroom
- Features: Closet, Flooring - Wall to Wall Carpet, Lighting - Overhead
- Level: First
Bedroom 2
- Features: Closet, Flooring - Wall to Wall Carpet, Lighting - Overhead
- Level: First
Dining room
- Features: Flooring - Vinyl, Cable Hookup, Exterior Access, Open Floorplan, Recessed Lighting, Remodeled
- Level: Main,First
Kitchen
- Features: Dining Area, Countertops - Stone/Granite/Solid, Countertops - Upgraded, Cabinets - Upgraded, Exterior Access, Open Floorplan, Recessed Lighting, Remodeled, Stainless Steel Appliances, Crown Molding, Decorative Molding
- Level: Main,First
Living room
- Features: Bathroom - Full, Closet, Flooring - Vinyl, Cable Hookup, Exterior Access, Open Floorplan, Recessed Lighting, Remodeled
- Level: Main,First
Heating
- Forced Air, Oil
Cooling
- None
Appliances
- Included: Electric Water Heater, Range, Dishwasher, Microwave, Refrigerator
- Laundry: In Basement
Features
- Central Vacuum
- Flooring: Vinyl
- Windows: Screens
- Basement: Full,Walk-Out Access,Interior Entry,Bulkhead,Sump Pump,Concrete,Unfinished
- Has fireplace: No
Interior area
- Total structure area: 720
- Total interior livable area: 720 sqft
- Finished area above ground: 720
- Finished area below ground: 640
Property
Parking
- Total spaces: 4
- Parking features: Paved Drive, Off Street, Paved
- Uncovered spaces: 4
Accessibility
- Accessibility features: No
Features
- Patio & porch: Deck - Composite
- Exterior features: Deck - Composite, Rain Gutters, Screens, Fenced Yard, Fruit Trees
- Fencing: Fenced
Lot
- Size: 5,662 sqft
- Features: Corner Lot
Details
- Parcel number: 1792391
- Zoning: RL-7
Construction
Type & style
- Home type: SingleFamily
- Architectural style: Ranch
- Property subtype: Single Family Residence
Materials
- Frame
- Foundation: Concrete Perimeter
- Roof: Shingle
Condition
- Year built: 1960
Utilities & green energy
- Electric: 200+ Amp Service
- Sewer: Public Sewer
- Water: Public
- Utilities for property: for Electric Range
Green energy
- Energy efficient items: Thermostat
Community & neighborhood
Community
- Community features: Shopping, Park, Walk/Jog Trails, Golf, Medical Facility, Laundromat, Bike Path, Highway Access, House of Worship, Private School, Public School, University
Location
- Region: Worcester
Other
Other facts
- Listing terms: Contract
Price history
| Date | Event | Price |
|---|---|---|
| 10/3/2025 | Sold | $355,000+4.4%$493/sqft |
Source: MLS PIN #73422779 Report a problem | ||
| 9/6/2025 | Contingent | $340,000$472/sqft |
Source: MLS PIN #73422779 Report a problem | ||
| 8/27/2025 | Listed for sale | $340,000$472/sqft |
Source: MLS PIN #73422779 Report a problem | ||
Public tax history
| Year | Property taxes | Tax assessment |
|---|---|---|
| 2025 | $3,745 +1.7% | $283,900 +6% |
| 2024 | $3,684 +3.9% | $267,900 +8.4% |
| 2023 | $3,545 +13.1% | $247,200 +19.9% |
Find assessor info on the county website
Neighborhood: 01604
Nearby schools
GreatSchools rating
- 4/10Rice Square SchoolGrades: K-6Distance: 0.4 mi
- 3/10Worcester East Middle SchoolGrades: 7-8Distance: 0.9 mi
- 1/10North High SchoolGrades: 9-12Distance: 0.9 mi
Get a cash offer in 3 minutes
Find out how much your home could sell for in as little as 3 minutes with a no-obligation cash offer.
Estimated market value$359,900
Get a cash offer in 3 minutes
Find out how much your home could sell for in as little as 3 minutes with a no-obligation cash offer.
Estimated market value
$359,900


