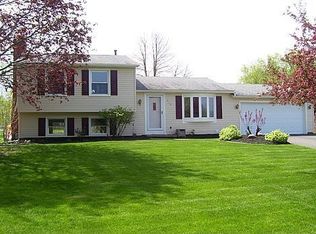Closed
$231,000
99 Squire Dale Ln, Rochester, NY 14612
3beds
1,690sqft
Single Family Residence
Built in 1973
0.25 Acres Lot
$242,100 Zestimate®
$137/sqft
$2,383 Estimated rent
Home value
$242,100
$228,000 - $259,000
$2,383/mo
Zestimate® history
Loading...
Owner options
Explore your selling options
What's special
W O W !! Greece STUNNER has it ALL!! Super convenient location, yet nestled on a quiet side street with a MASSIVE FULLY FENCED IN BACK YARD, you'll find this vinyl-sided home at 99 Squire Dale! As you step inside there is a large open foyer, with a formal dining room on the right, newer vinyl windows throughout, that leads into the large EAT-IN KITCHEN! Cherry Cabinets on full display, with a large pantry as well! A powder room off to the right, and the 2 car attached garage as well! *2 HUGE LIVING SPACES* The back one has a gorgeous FIREPLACE and SLIDING GLASS DOOR that leads to the patio! The front living from is HUGE as well, with tons of windows that flood the home with natural light! There are 3 bedrooms and a Full Bath on the second floor as well! OPEN HOUSE: Saturday 2/8 from 12-2PM. Delayed Negotiations; Offers Due Tuesday 2/11 at 11AM
Zillow last checked: 8 hours ago
Listing updated: April 01, 2025 at 08:23am
Listed by:
Derek Pino 585-368-8306,
RE/MAX Realty Group
Bought with:
Brandon L. Weeks, 10401303757
NORCHAR, LLC
Source: NYSAMLSs,MLS#: R1587236 Originating MLS: Rochester
Originating MLS: Rochester
Facts & features
Interior
Bedrooms & bathrooms
- Bedrooms: 3
- Bathrooms: 2
- Full bathrooms: 1
- 1/2 bathrooms: 1
- Main level bathrooms: 1
Heating
- Gas, Forced Air
Cooling
- Central Air
Appliances
- Included: Dryer, Dishwasher, Gas Cooktop, Gas Water Heater, Microwave, Refrigerator, Washer
- Laundry: In Basement
Features
- Ceiling Fan(s), Separate/Formal Dining Room, Entrance Foyer, Eat-in Kitchen, Separate/Formal Living Room, Sliding Glass Door(s)
- Flooring: Carpet, Tile, Varies, Vinyl
- Doors: Sliding Doors
- Basement: Full
- Number of fireplaces: 1
Interior area
- Total structure area: 1,690
- Total interior livable area: 1,690 sqft
- Finished area below ground: 480
Property
Parking
- Total spaces: 2
- Parking features: Attached, Garage, Driveway
- Attached garage spaces: 2
Features
- Levels: One
- Stories: 1
- Exterior features: Blacktop Driveway, Fully Fenced
- Fencing: Full
Lot
- Size: 0.25 Acres
- Dimensions: 55 x 196
- Features: Rectangular, Rectangular Lot, Residential Lot
Details
- Parcel number: 2628000450100009009000
- Special conditions: Standard
Construction
Type & style
- Home type: SingleFamily
- Architectural style: Split Level
- Property subtype: Single Family Residence
Materials
- Vinyl Siding
- Foundation: Block
- Roof: Asphalt
Condition
- Resale
- Year built: 1973
Utilities & green energy
- Electric: Circuit Breakers
- Sewer: Connected
- Water: Connected, Public
- Utilities for property: Electricity Connected, Sewer Connected, Water Connected
Community & neighborhood
Location
- Region: Rochester
- Subdivision: Squire Dale Sec 01
Other
Other facts
- Listing terms: Cash,Conventional,FHA,VA Loan
Price history
| Date | Event | Price |
|---|---|---|
| 3/21/2025 | Sold | $231,000+5%$137/sqft |
Source: | ||
| 2/12/2025 | Pending sale | $219,900$130/sqft |
Source: | ||
| 2/6/2025 | Listed for sale | $219,900+29.4%$130/sqft |
Source: | ||
| 12/1/2021 | Sold | $170,000+3.1%$101/sqft |
Source: | ||
| 9/24/2021 | Pending sale | $164,900$98/sqft |
Source: | ||
Public tax history
| Year | Property taxes | Tax assessment |
|---|---|---|
| 2024 | -- | $153,100 |
| 2023 | -- | $153,100 -5.5% |
| 2022 | -- | $162,000 +11.7% |
Find assessor info on the county website
Neighborhood: 14612
Nearby schools
GreatSchools rating
- 6/10Paddy Hill Elementary SchoolGrades: K-5Distance: 1.8 mi
- 4/10Athena Middle SchoolGrades: 6-8Distance: 1 mi
- 6/10Athena High SchoolGrades: 9-12Distance: 1 mi
Schools provided by the listing agent
- District: Greece
Source: NYSAMLSs. This data may not be complete. We recommend contacting the local school district to confirm school assignments for this home.
