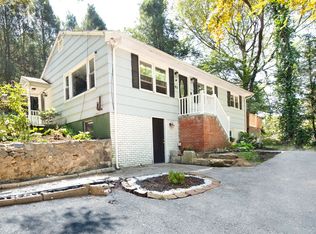Once in a while an adorable sweet home comes on the market that is so special, warm and inviting. Well, this is it! Welcome to 99 Squantuck. Conveniently located close to shopping and commuting and also a stones throw from Lake Zoar to enjoy outdoor activities year round. Perched on a hill, the spacious front deck and beautiful backyard stone patio offer great spaces for entertaining. Step inside to an updated kitchen with granite counter tops, stainless steel appliances and quality cabinetry. The family room is spacious and has a large slider which offers lots of natural light and access to the front deck. Two bedrooms and the bath complete the first floor. The second floor offers a large bedroom with walk-in closet and a loft area with additional closets. The lower level is currently set up as a home gym and also has the laundry & mechanicals room. The garage is conveniently located on the basement level for easy access to the home.
This property is off market, which means it's not currently listed for sale or rent on Zillow. This may be different from what's available on other websites or public sources.
