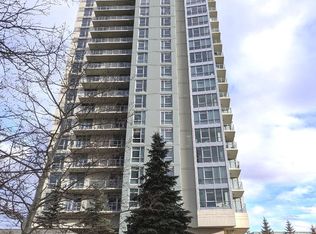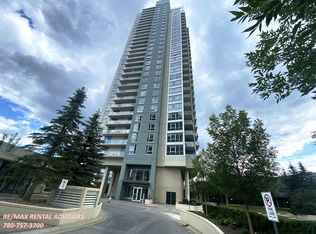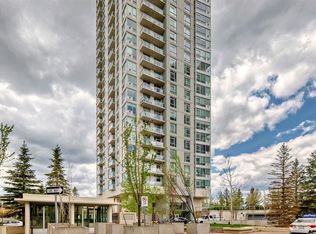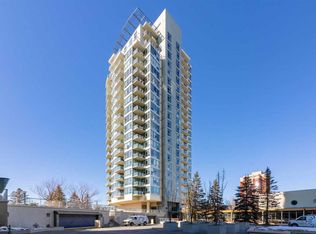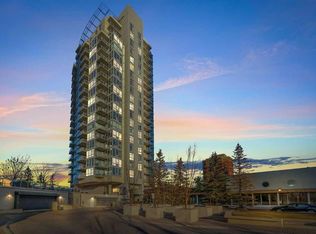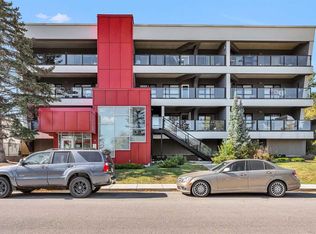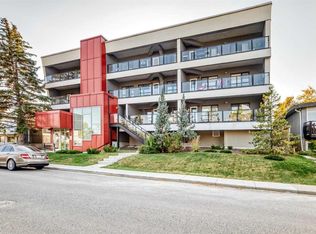99 Spruce Pl SW #1403, Calgary, AB T3C 3X7
What's special
- 78 days |
- 30 |
- 1 |
Zillow last checked: 8 hours ago
Listing updated: November 21, 2025 at 04:15pm
Amit Gupta, Associate Broker,
Re/Max Real Estate (Mountain View)
Facts & features
Interior
Bedrooms & bathrooms
- Bedrooms: 2
- Bathrooms: 2
- Full bathrooms: 2
Bedroom
- Level: Main
- Dimensions: 9`6" x 9`6"
Other
- Level: Main
- Dimensions: 14`6" x 10`4"
Other
- Level: Main
- Dimensions: 4`11" x 8`5"
Other
- Level: Main
- Dimensions: 5`8" x 8`0"
Other
- Level: Main
- Dimensions: 2`9" x 2`7"
Kitchen
- Level: Main
- Dimensions: 9`6" x 12`1"
Living room
- Level: Main
- Dimensions: 17`11" x 12`1"
Heating
- Baseboard, Fireplace(s), Hot Water, Natural Gas
Cooling
- Central Air
Appliances
- Included: Dishwasher, Gas Range, Microwave Hood Fan, Refrigerator, Washer
- Laundry: In Unit, Laundry Room
Features
- Granite Counters, High Ceilings, No Animal Home, No Smoking Home, Open Floorplan, Walk-In Closet(s)
- Windows: Vinyl Windows, Window Coverings
- Number of fireplaces: 1
- Fireplace features: Gas
- Common walls with other units/homes: 2+ Common Walls
Interior area
- Total interior livable area: 839 sqft
- Finished area above ground: 839
Video & virtual tour
Property
Parking
- Total spaces: 3
- Parking features: Heated Garage, Parkade, Titled, Underground
Features
- Levels: Single Level Unit
- Stories: 31
- Entry location: Other
- Patio & porch: Balcony(s)
- Exterior features: Balcony
- Pool features: Association, Community
- Spa features: Association
Details
- Zoning: DC (pre 1P2007)
Construction
Type & style
- Home type: Apartment
- Property subtype: Apartment
- Attached to another structure: Yes
Materials
- Concrete
Condition
- New construction: No
- Year built: 2010
Community & HOA
Community
- Features: Park, Playground
- Subdivision: Spruce Cliff
HOA
- Has HOA: Yes
- Amenities included: Bicycle Storage, Elevator(s), Fitness Center, Indoor Pool, Parking, Party Room, Recreation Facilities, Snow Removal, Trash, Visitor Parking
- Services included: Amenities of HOA/Condo, Common Area Maintenance, Gas, Heat, Insurance, Parking, Professional Management, Reserve Fund Contributions, Residential Manager, Security, Security Personnel, Sewer, Snow Removal, Trash, Water
- HOA fee: C$805 monthly
Location
- Region: Calgary
Financial & listing details
- Price per square foot: C$417/sqft
- Date on market: 9/25/2025
- Inclusions: N/A
(403) 247-5171
By pressing Contact Agent, you agree that the real estate professional identified above may call/text you about your search, which may involve use of automated means and pre-recorded/artificial voices. You don't need to consent as a condition of buying any property, goods, or services. Message/data rates may apply. You also agree to our Terms of Use. Zillow does not endorse any real estate professionals. We may share information about your recent and future site activity with your agent to help them understand what you're looking for in a home.
Price history
Price history
Price history is unavailable.
Public tax history
Public tax history
Tax history is unavailable.Climate risks
Neighborhood: Spruce Cliff
Nearby schools
GreatSchools rating
No schools nearby
We couldn't find any schools near this home.
- Loading
