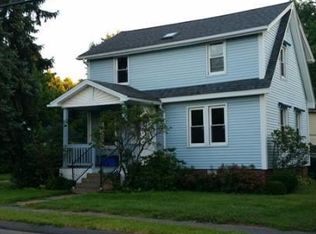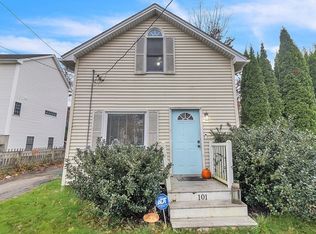Looking for a lot of space or a flexible floor plan? Look no further! This unique home offers at least 5 bedrooms, a HUGE yard and deck, and updated bathrooms. The large master suite not only includes a full bath but also a full-sized bonus room that could be used as a nursery, dressing room, workout room, office, or even a 6th bedroom! The master is joined by 2 other BR's upstairs, and there are 2 more BR's on the 1st floor. If you don't need 5 BR's, you could use the one off the kitchen as a dining room and/or the one off the living room as a den, office, or man cave. You'll appreciate the first floor laundry room next to the kitchen, which is large enough to also be used as a pantry and mud room. This property sits way off the road and offers plenty of privacy but is surprisingly close to the center of town. This home provides the convenience of easy-access to a main road without the feel of living on one. Make your appointment today!
This property is off market, which means it's not currently listed for sale or rent on Zillow. This may be different from what's available on other websites or public sources.


