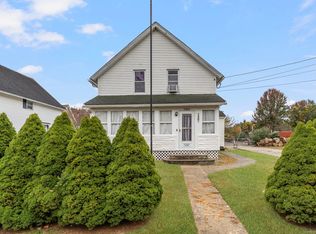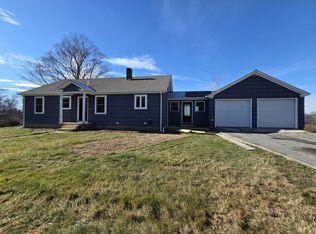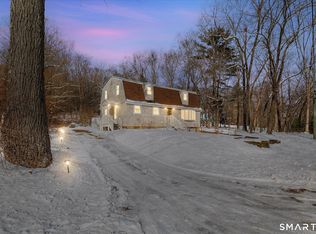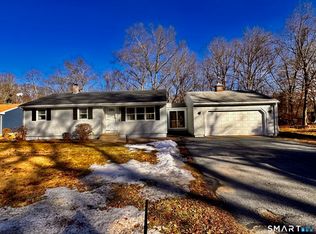This nicely appointed one-level ranch offers comfortable living with classic charm and thoughtful updates. Vinyl-sided for easy maintenance, the home welcomes you with gleaming hardwood floors throughout the main level. A brick gas fireplace serves as the centerpiece of the spacious family room, creating a warm and inviting gathering space. Flowing seamlessly from the family room is a generous eat-in kitchen, ideal for everyday dining or entertaining. A side entry from the kitchen leads to a deck-ready for your personal touch. Down the hall, you'll find three ample-sized bedrooms, all with hardwood flooring, and ample closet space, and a full tiled bath that completes the main level. The partially finished lower level adds valuable living space, featuring a second family room with walk-out access to the backyard. A convenient half bath, laundry area, and one-car garage round out this level. With updates from the 1990s and a flexible layout, this home offers solid bones and endless potential to make it your own. Don't miss out on this opportunity! Needing some TLC. Being sold in AS-IS condition.
Under contract
Price cut: $10K (12/3)
$339,000
99 Snake Meadow Road, Killingly, CT 06239
3beds
1,610sqft
Est.:
Single Family Residence
Built in 1962
0.71 Acres Lot
$-- Zestimate®
$211/sqft
$-- HOA
What's special
Brick gas fireplaceSpacious family roomSolid bonesPartially finished lower levelSecond family roomGenerous eat-in kitchenAmple-sized bedrooms
- 148 days |
- 2,804 |
- 154 |
Zillow last checked: 8 hours ago
Listing updated: January 22, 2026 at 01:16pm
Listed by:
Jacob Rochefort (401)688-3000,
Mott & Chace Sotheby's Intl Rt 401-364-6700
Source: Smart MLS,MLS#: 24122984
Facts & features
Interior
Bedrooms & bathrooms
- Bedrooms: 3
- Bathrooms: 2
- Full bathrooms: 1
- 1/2 bathrooms: 1
Primary bedroom
- Level: Main
Bedroom
- Level: Main
Bedroom
- Level: Main
Dining room
- Level: Main
Living room
- Level: Main
Heating
- Forced Air, Oil
Cooling
- Central Air
Appliances
- Included: Gas Range, Oven/Range, Microwave, Refrigerator, Dishwasher, Electric Water Heater, Water Heater
- Laundry: Lower Level
Features
- Basement: Full,Partially Finished
- Attic: Access Via Hatch
- Number of fireplaces: 1
Interior area
- Total structure area: 1,610
- Total interior livable area: 1,610 sqft
- Finished area above ground: 1,170
- Finished area below ground: 440
Property
Parking
- Total spaces: 6
- Parking features: Attached, Paved, Off Street, Driveway, Private
- Attached garage spaces: 1
- Has uncovered spaces: Yes
Lot
- Size: 0.71 Acres
- Features: Few Trees, Wooded
Details
- Parcel number: 1690193
- Zoning: RD
Construction
Type & style
- Home type: SingleFamily
- Architectural style: Ranch
- Property subtype: Single Family Residence
Materials
- Vinyl Siding
- Foundation: Concrete Perimeter
- Roof: Asphalt
Condition
- New construction: No
- Year built: 1962
Utilities & green energy
- Sewer: Septic Tank
- Water: Private
Community & HOA
Community
- Subdivision: Danielson
HOA
- Has HOA: No
Location
- Region: Killingly
Financial & listing details
- Price per square foot: $211/sqft
- Tax assessed value: $174,680
- Annual tax amount: $4,060
- Date on market: 9/3/2025
Estimated market value
Not available
Estimated sales range
Not available
Not available
Price history
Price history
| Date | Event | Price |
|---|---|---|
| 1/22/2026 | Pending sale | $339,000$211/sqft |
Source: | ||
| 12/3/2025 | Price change | $339,000-2.9%$211/sqft |
Source: | ||
| 11/18/2025 | Pending sale | $349,000$217/sqft |
Source: | ||
| 9/3/2025 | Listed for sale | $349,000+93.9%$217/sqft |
Source: | ||
| 4/24/2003 | Sold | $180,000$112/sqft |
Source: | ||
Public tax history
Public tax history
| Year | Property taxes | Tax assessment |
|---|---|---|
| 2025 | $4,060 +5.1% | $174,680 |
| 2024 | $3,862 +8% | $174,680 +42% |
| 2023 | $3,575 +6.4% | $122,990 |
Find assessor info on the county website
BuyAbility℠ payment
Est. payment
$2,241/mo
Principal & interest
$1645
Property taxes
$477
Home insurance
$119
Climate risks
Neighborhood: 06239
Nearby schools
GreatSchools rating
- 7/10Killingly Memorial SchoolGrades: 2-4Distance: 2.9 mi
- 4/10Killingly Intermediate SchoolGrades: 5-8Distance: 5.7 mi
- 4/10Killingly High SchoolGrades: 9-12Distance: 5.6 mi
Schools provided by the listing agent
- Elementary: Killingly Central
- High: Killingly
Source: Smart MLS. This data may not be complete. We recommend contacting the local school district to confirm school assignments for this home.
- Loading





