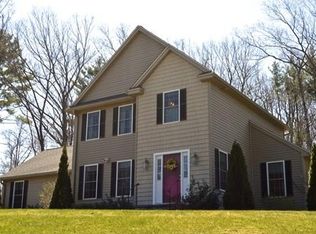Welcome Home! This impeccably maintained, energy efficient colonial in desirable Pingry Hill neighborhood features a large family room with cathedral ceilings and a gas fireplace. Oak hardwood flooring flows into the dining room and eat-in kitchen making entertaining a breeze. The kitchen features ample cabinets, granite counter tops and energy efficient stainless-steel appliances. A slider door looks out onto a serene deck and stone patio which boasts a fire pit and sitting wall. A carpeted front room offers possibilities as an office or craft room. The second level features a spacious master suite including full bath and walk-in closet, along with two bedrooms and a second full bathroom. Finished basement with Berber-style carpeting can be used as a media or play room. Additional features include central air conditioning, first floor laundry room and half bathroom, two-car underneath garage and storage shed. Quick access to commuter rail, Rte 495 and Rte 2. Wont Last !!!!!!!
This property is off market, which means it's not currently listed for sale or rent on Zillow. This may be different from what's available on other websites or public sources.
