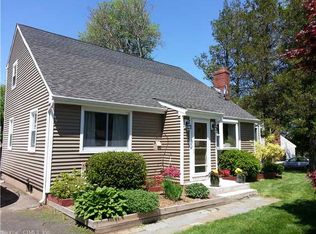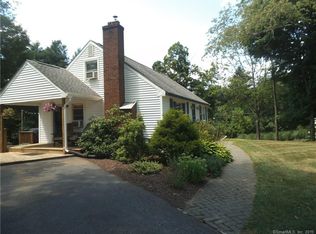Sold for $375,000 on 08/15/24
$375,000
99 Smith Street, Middletown, CT 06457
3beds
1,968sqft
Single Family Residence
Built in 1973
0.39 Acres Lot
$433,800 Zestimate®
$191/sqft
$2,780 Estimated rent
Home value
$433,800
$412,000 - $455,000
$2,780/mo
Zestimate® history
Loading...
Owner options
Explore your selling options
What's special
Best and final offers due by Wednesday, July 3, 2024 at 12 PM. Welcome to a home that offers the perfect blend of modern convenience and outdoor enjoyment. Imagine fresh, cool air circulating through your home with the whole house fan, complemented by central air conditioning to keep you comfortable during those hot summer days. Step into your backyard oasis, designed for unforgettable cookouts, cozy nights around the firepit, and fun-filled lawn games. The topography is perfect for all your outdoor activities and gatherings. Inside, the kitchen boasts custom-made cabinets from 2005, still in great shape and ready for your culinary adventures. For those who love to entertain, an additional refrigerator with a freezer on the lower level ensures you have ample storage space. Discover a large bonus room off the dining room, offering endless possibilities. Whether you envision a game room, a home gym, or a private office, this versatile space can cater to your every need. Don't miss out on this exceptional home where comfort, style, and entertainment come together seamlessly. Your dream home awaits! UPDATE 6/30/24 The garage floor was wet due to cleaning. There are no issues with water leaking in the garage.
Zillow last checked: 8 hours ago
Listing updated: October 01, 2024 at 02:30am
Listed by:
Marcia Guire 860-305-2226,
Berkshire Hathaway NE Prop. 203-255-2800
Bought with:
Erica Popick, RES.0799219
Ardor Real Estate
Source: Smart MLS,MLS#: 24027966
Facts & features
Interior
Bedrooms & bathrooms
- Bedrooms: 3
- Bathrooms: 2
- Full bathrooms: 1
- 1/2 bathrooms: 1
Primary bedroom
- Features: Ceiling Fan(s), Hardwood Floor
- Level: Main
Bedroom
- Features: Ceiling Fan(s), Hardwood Floor
- Level: Main
Bedroom
- Features: Ceiling Fan(s), Wall/Wall Carpet
- Level: Main
Bathroom
- Features: Full Bath, Stall Shower, Tub w/Shower, Tile Floor
- Level: Main
Bathroom
- Features: Laundry Hookup, Vinyl Floor
- Level: Lower
Dining room
- Features: Hardwood Floor
- Level: Main
Family room
- Features: Ceiling Fan(s), Fireplace, Half Bath, Vinyl Floor
- Level: Lower
Kitchen
- Features: Breakfast Bar, Ceiling Fan(s), Laminate Floor
- Level: Main
Living room
- Features: Bay/Bow Window, Hardwood Floor
- Level: Main
Heating
- Hot Water, Oil
Cooling
- Central Air
Appliances
- Included: Electric Cooktop, Oven/Range, Microwave, Range Hood, Refrigerator, Dishwasher, Disposal, Washer, Dryer, Water Heater
- Laundry: Lower Level
Features
- Smart Thermostat
- Windows: Thermopane Windows
- Basement: Full,Finished
- Attic: Crawl Space,Floored,Pull Down Stairs
- Number of fireplaces: 1
Interior area
- Total structure area: 1,968
- Total interior livable area: 1,968 sqft
- Finished area above ground: 1,608
- Finished area below ground: 360
Property
Parking
- Total spaces: 7
- Parking features: Attached, Paved, Driveway, Garage Door Opener, Circular Driveway
- Attached garage spaces: 2
- Has uncovered spaces: Yes
Features
- Patio & porch: Patio
- Exterior features: Rain Gutters, Stone Wall
Lot
- Size: 0.39 Acres
- Features: Level, Sloped
Details
- Parcel number: 1011861
- Zoning: R-15
Construction
Type & style
- Home type: SingleFamily
- Architectural style: Ranch
- Property subtype: Single Family Residence
Materials
- Vinyl Siding
- Foundation: Concrete Perimeter, Raised
- Roof: Asphalt
Condition
- New construction: No
- Year built: 1973
Utilities & green energy
- Sewer: Public Sewer
- Water: Public
- Utilities for property: Cable Available
Green energy
- Energy efficient items: Windows
Community & neighborhood
Community
- Community features: Golf
Location
- Region: Middletown
- Subdivision: Westfield
Price history
| Date | Event | Price |
|---|---|---|
| 8/15/2024 | Sold | $375,000+7.2%$191/sqft |
Source: | ||
| 7/24/2024 | Pending sale | $349,900$178/sqft |
Source: | ||
| 7/5/2024 | Contingent | $349,900$178/sqft |
Source: | ||
| 6/28/2024 | Listed for sale | $349,900+34.6%$178/sqft |
Source: | ||
| 12/8/2005 | Sold | $260,000$132/sqft |
Source: | ||
Public tax history
| Year | Property taxes | Tax assessment |
|---|---|---|
| 2025 | $6,923 +5.5% | $205,500 |
| 2024 | $6,564 +6.3% | $205,500 |
| 2023 | $6,174 +10.6% | $205,500 +38.2% |
Find assessor info on the county website
Neighborhood: 06457
Nearby schools
GreatSchools rating
- 6/10Moody SchoolGrades: K-5Distance: 1.4 mi
- NAKeigwin Middle SchoolGrades: 6Distance: 1.5 mi
- 4/10Middletown High SchoolGrades: 9-12Distance: 1.6 mi
Schools provided by the listing agent
- Elementary: Moody
- High: Middletown
Source: Smart MLS. This data may not be complete. We recommend contacting the local school district to confirm school assignments for this home.

Get pre-qualified for a loan
At Zillow Home Loans, we can pre-qualify you in as little as 5 minutes with no impact to your credit score.An equal housing lender. NMLS #10287.
Sell for more on Zillow
Get a free Zillow Showcase℠ listing and you could sell for .
$433,800
2% more+ $8,676
With Zillow Showcase(estimated)
$442,476
