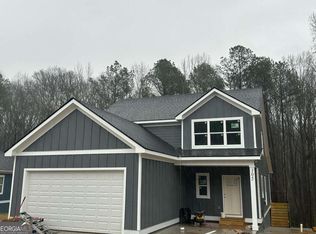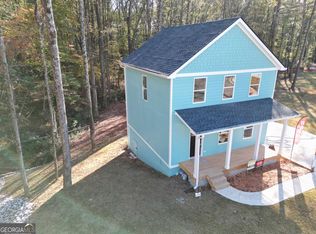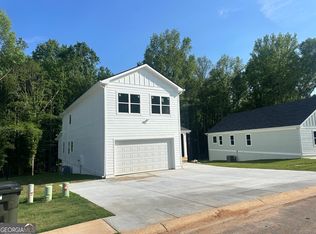Closed
$300,000
99 Sidetrack Cir, Comer, GA 30629
3beds
1,425sqft
Single Family Residence
Built in 2023
0.51 Acres Lot
$315,500 Zestimate®
$211/sqft
$1,878 Estimated rent
Home value
$315,500
$300,000 - $331,000
$1,878/mo
Zestimate® history
Loading...
Owner options
Explore your selling options
What's special
Popular Elkwood Plan with Board and Batten on all 4 sides. expected completion 11/30 or sooner with agreed to contract. Elkwood plan is being modified to make back porch larger 12x12 layout with walls on 3 sides for privacy. Photos are of modified plan without garage that was built at 35 Caboose Ct. Make offer now to pick the colors like they where able to. Option to pick exterior paint, interior paint, cabinet color, lvp color, carpet and tile colors. House will be on encapsulated crawl space and feature spray foam exterior walls and spray foam roof line. Granite countertops and custom mad cabinets are standard features. The plan features open living room with vaulted ceiling that flows into kitchen dining area. The left side of the home features two bedrooms and 1 bath off the living room area. The owners suite features large walk in closet and large bathroom with garden soaking tub and separate shower. Call today to discuss options. Dont delay or you will miss out. Seller is the builder and licensed real estate agent (listing agent)
Zillow last checked: 8 hours ago
Listing updated: November 01, 2023 at 10:47am
Listed by:
Daniel Campbell 706-474-2220,
Keller Williams Greater Athens
Bought with:
Jennifer Westmoreland, 168937
Coldwell Banker Upchurch Realty
Source: GAMLS,MLS#: 20126009
Facts & features
Interior
Bedrooms & bathrooms
- Bedrooms: 3
- Bathrooms: 2
- Full bathrooms: 2
- Main level bathrooms: 2
- Main level bedrooms: 3
Dining room
- Features: Dining Rm/Living Rm Combo
Kitchen
- Features: Breakfast Bar, Kitchen Island, Solid Surface Counters
Heating
- Electric, Central
Cooling
- Electric, Ceiling Fan(s), Central Air
Appliances
- Included: Dishwasher, Microwave, Oven/Range (Combo), Refrigerator, Stainless Steel Appliance(s)
- Laundry: Other
Features
- Vaulted Ceiling(s), High Ceilings, Double Vanity, Soaking Tub, Separate Shower, Tile Bath, Walk-In Closet(s), Master On Main Level, Split Bedroom Plan
- Flooring: Tile, Carpet, Vinyl
- Windows: Double Pane Windows
- Basement: None
- Has fireplace: No
Interior area
- Total structure area: 1,425
- Total interior livable area: 1,425 sqft
- Finished area above ground: 1,425
- Finished area below ground: 0
Property
Parking
- Total spaces: 2
- Parking features: Kitchen Level, Parking Pad, Guest, Off Street
- Has uncovered spaces: Yes
Features
- Levels: One
- Stories: 1
- Patio & porch: Patio, Porch
- Has view: Yes
- View description: Seasonal View
Lot
- Size: 0.51 Acres
- Features: Level
- Residential vegetation: Grassed
Details
- Parcel number: CO05 010
- Special conditions: Agent Owned
Construction
Type & style
- Home type: SingleFamily
- Architectural style: Craftsman,Ranch
- Property subtype: Single Family Residence
Materials
- Concrete
- Foundation: Slab
- Roof: Composition
Condition
- New Construction
- New construction: Yes
- Year built: 2023
Details
- Warranty included: Yes
Utilities & green energy
- Sewer: Public Sewer
- Water: Public
- Utilities for property: Underground Utilities, Cable Available, Sewer Connected, Electricity Available, High Speed Internet, Sewer Available, Water Available
Green energy
- Energy efficient items: Insulation, Thermostat, Appliances, Windows
Community & neighborhood
Community
- Community features: None
Location
- Region: Comer
- Subdivision: Village Station
HOA & financial
HOA
- Has HOA: No
- Services included: None
Other
Other facts
- Listing agreement: Exclusive Right To Sell
Price history
| Date | Event | Price |
|---|---|---|
| 10/31/2023 | Sold | $300,000$211/sqft |
Source: | ||
| 10/21/2023 | Pending sale | $300,000$211/sqft |
Source: Hive MLS #1007563 | ||
| 10/1/2023 | Listed for sale | $300,000$211/sqft |
Source: Hive MLS #1007563 | ||
| 10/1/2023 | Pending sale | $300,000+1.7%$211/sqft |
Source: | ||
| 9/9/2023 | Price change | $295,000-1.7%$207/sqft |
Source: | ||
Public tax history
| Year | Property taxes | Tax assessment |
|---|---|---|
| 2024 | $3,440 +2603.8% | $113,654 +2685.6% |
| 2023 | $127 -2.5% | $4,080 |
| 2022 | $131 -11.4% | $4,080 |
Find assessor info on the county website
Neighborhood: 30629
Nearby schools
GreatSchools rating
- 6/10Comer Elementary SchoolGrades: K-5Distance: 1.1 mi
- 4/10Madison County Middle SchoolGrades: 6-8Distance: 3.1 mi
- 7/10Madison County High SchoolGrades: 9-12Distance: 6.8 mi
Schools provided by the listing agent
- Elementary: Comer
- Middle: Madison County
- High: Madison County
Source: GAMLS. This data may not be complete. We recommend contacting the local school district to confirm school assignments for this home.

Get pre-qualified for a loan
At Zillow Home Loans, we can pre-qualify you in as little as 5 minutes with no impact to your credit score.An equal housing lender. NMLS #10287.
Sell for more on Zillow
Get a free Zillow Showcase℠ listing and you could sell for .
$315,500
2% more+ $6,310
With Zillow Showcase(estimated)
$321,810

