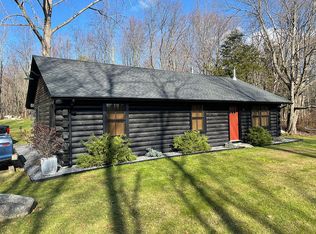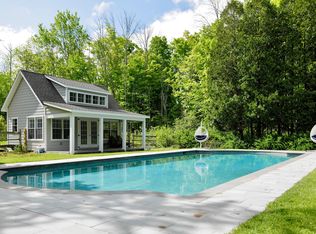Sold for $1,675,000
$1,675,000
99 Sharon Mountain Road, Sharon, CT 06069
4beds
2,200sqft
Single Family Residence
Built in 1759
32.44 Acres Lot
$1,712,100 Zestimate®
$761/sqft
$5,712 Estimated rent
Home value
$1,712,100
$1.44M - $2.02M
$5,712/mo
Zestimate® history
Loading...
Owner options
Explore your selling options
What's special
A rare historic opportunity in Sharon, Connecticut: this exquisitely restored 1759 saltbox farmhouse sits on 32.5 pastoral acres complete with a picturesque stream-fed pond and classic barn with silo. This exceptional Litchfield County property combines authentic 18th-century character with sophisticated modern amenities throughout its thoughtfully renovated 4-bedroom, 3.5-bath interior. The meticulous restoration preserves irreplaceable period elements, including original wide board heart pine and chestnut floors, exposed hand-hewn beams, shiplap walls, and a dramatic oversized stone fireplace. The gourmet kitchen features custom lacquered cabinetry with DeVol hardware, premium quartz countertops, a distinctive ebonized island with reclaimed wood top, and professional-grade appliances. Natural light fills the open great room and inviting hearth room, which leads to a covered porch and deck overlooking the pastoral grounds. The flexible floor plan includes a media room, a practical mudroom, a convenient main floor laundry room, and a main-level bedroom with private bath. Upstairs, the vaulted primary suite commands views of the pond and barn, featuring a luxurious en suite bath with double vanity and tiled shower. Two additional bedrooms showcase heart pine floors and authentic exposed beams, with a shared bathroom completing the second level.
Zillow last checked: 8 hours ago
Listing updated: July 31, 2025 at 01:34pm
Listed by:
William J. Melnick 917-330-5241,
Elyse Harney Real Estate 860-435-0120,
Elyse Harney Morris 860-318-5126,
Elyse Harney Real Estate
Bought with:
Alan O'Doherty, REB.0795053
William Pitt Sotheby's Int'l
Source: Smart MLS,MLS#: 24095940
Facts & features
Interior
Bedrooms & bathrooms
- Bedrooms: 4
- Bathrooms: 4
- Full bathrooms: 3
- 1/2 bathrooms: 1
Primary bedroom
- Level: Upper
Bedroom
- Level: Main
Bedroom
- Level: Upper
Bedroom
- Level: Upper
Primary bathroom
- Level: Upper
Bathroom
- Level: Main
Bathroom
- Level: Main
Bathroom
- Level: Upper
Great room
- Level: Main
Kitchen
- Level: Main
Media room
- Level: Main
Heating
- Forced Air, Propane
Cooling
- Central Air
Appliances
- Included: Gas Range, Oven/Range, Refrigerator, Dishwasher, Water Heater
Features
- Basement: Full
- Attic: Storage,Access Via Hatch
- Number of fireplaces: 1
Interior area
- Total structure area: 2,200
- Total interior livable area: 2,200 sqft
- Finished area above ground: 2,200
Property
Parking
- Parking features: None
Features
- Has view: Yes
- View description: Water
- Has water view: Yes
- Water view: Water
- Waterfront features: Waterfront, Pond
Lot
- Size: 32.44 Acres
- Features: Corner Lot, Landscaped, Rolling Slope
Details
- Parcel number: 873137
- Zoning: 2
Construction
Type & style
- Home type: SingleFamily
- Architectural style: Antique,Farm House
- Property subtype: Single Family Residence
Materials
- Clapboard
- Foundation: Stone
- Roof: Asphalt
Condition
- New construction: No
- Year built: 1759
Utilities & green energy
- Sewer: Septic Tank
- Water: Well
Community & neighborhood
Location
- Region: Sharon
Price history
| Date | Event | Price |
|---|---|---|
| 7/31/2025 | Sold | $1,675,000-2.9%$761/sqft |
Source: | ||
| 7/16/2025 | Pending sale | $1,725,000$784/sqft |
Source: | ||
| 5/14/2025 | Listed for sale | $1,725,000+165.4%$784/sqft |
Source: | ||
| 2/19/2020 | Sold | $650,000+4%$295/sqft |
Source: | ||
| 10/13/2019 | Listed for sale | $625,000$284/sqft |
Source: William Pitt Sotheby's International Realty #170244112 Report a problem | ||
Public tax history
| Year | Property taxes | Tax assessment |
|---|---|---|
| 2025 | $6,689 +5.7% | $599,910 |
| 2024 | $6,329 +6.9% | $599,910 +45.9% |
| 2023 | $5,921 +4.5% | $411,180 +4.5% |
Find assessor info on the county website
Neighborhood: 06069
Nearby schools
GreatSchools rating
- NASharon Center SchoolGrades: K-8Distance: 2 mi
- 5/10Housatonic Valley Regional High SchoolGrades: 9-12Distance: 6.2 mi
Schools provided by the listing agent
- Elementary: Sharon Center
Source: Smart MLS. This data may not be complete. We recommend contacting the local school district to confirm school assignments for this home.
Get pre-qualified for a loan
At Zillow Home Loans, we can pre-qualify you in as little as 5 minutes with no impact to your credit score.An equal housing lender. NMLS #10287.
Sell with ease on Zillow
Get a Zillow Showcase℠ listing at no additional cost and you could sell for —faster.
$1,712,100
2% more+$34,242
With Zillow Showcase(estimated)$1,746,342

