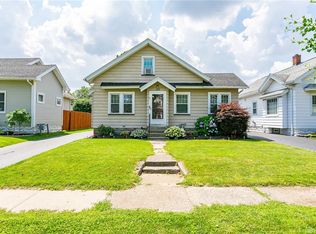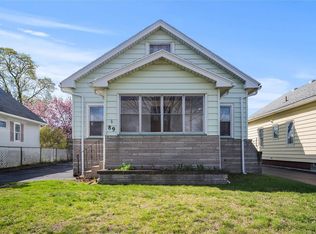This charming, 4 bedroom Cape sits on a quiet tree lined, neighborhood street. It is close to shopping and a park. The built-ins and an arched doorway really add to the character of this home. Nice kitchen. The dining room leads to a classic family room with gas fireplace. The combination laundry and mud room is very convenient coming in from the attached garage. There are 2 bedrooms up and 2 bedrooms down stairs. Unfinished room on the second floor could become a master bath or small office. Full, dry basement and fully fenced yard.
This property is off market, which means it's not currently listed for sale or rent on Zillow. This may be different from what's available on other websites or public sources.

