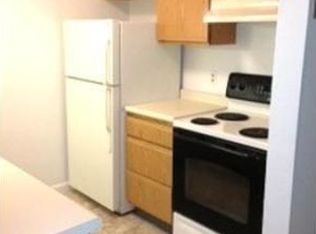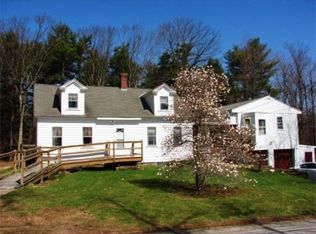Located just minutes from Route 2 and 140 you will find this stunning Ranch that offers an easy access location on a dead-end street. You will be delighted with all this home has to offer from the huge yard with over an acre and an above ground pool to the stunning eat-in kitchen. This home features 3 bedrooms and 2 full baths and will instantly make you feel right at home. Yes, this one is ready for immediate occupancy and a quick closing is possible. All offers due by Monday, October 26th at noon. FIRST SHOWING ON SATURDAY OCTOBER 24TH
This property is off market, which means it's not currently listed for sale or rent on Zillow. This may be different from what's available on other websites or public sources.

