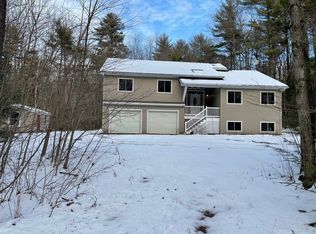Dramatic Contemporary! This home offers an open floor plan with living room, dining room, kitchen, powder room, & master suite. Entry floor includes tiled foyer, two bedrooms, double-vanity bathroom, laundry room & enclosed pergola opening to fenced back yard area. Kitchen renovations include Marmoleum flooring (bio-based linoleum), granite counters, new sinks and faucets, stainless appliances, breakfast bar, and movable butcher's block island. Third floor loft w/oak floors and built-in book shelves. Master suite w/maple floors, French doors, custom walk-in closet, skylights, storage window seats; airy bathroom w/ custom double vanity, marble floor, jet tub, and private toilet room. Large basement playroom. Oversize, heated and high-ceiling two-car garage. Gorgeous wood trim, large windows, 2 Nest Thermostats, ceiling fans, hardwood floors, skylights, custom garden shed, electric panel for generator. Quiet and private setting minutes from Amherst and Shutesbury Elem School
This property is off market, which means it's not currently listed for sale or rent on Zillow. This may be different from what's available on other websites or public sources.
