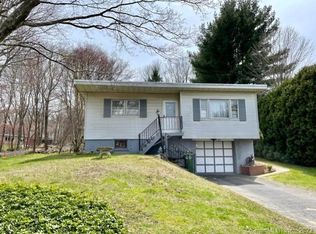This house is move in ready! It has been fully renovated inside and outside, with the opportunity to have private inlaw living space on the lower level. The main level offers an open, airy flow. Freshly painted interior features new trim work, new doors and new windows with custom blinds throughout the upper level. The two full baths on the main level have been tastefully updated. Master bedroom with walk-in closet and full bath, all upstairs bedrooms have hardwood flooring. New furnace and Central Air added in 2017. Lower level is currently used as an inlaw apartment with a kitchen/dining area, large living room and full bath, and a bedroom. You enter through a private stone patio. The other exterior features are a deck and play area in the level back yard and a cooking area with a brick oven, as well as a smokehouse for smoking or roasting meats. All this in a quiet, private setting. All you need to do is move in!
This property is off market, which means it's not currently listed for sale or rent on Zillow. This may be different from what's available on other websites or public sources.
