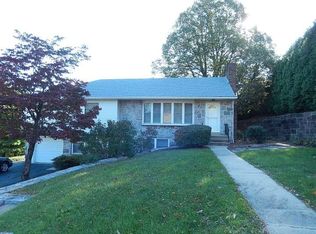Sold for $270,000
$270,000
99 Saint Johns Rd, Birdsboro, PA 19508
3beds
1,047sqft
Single Family Residence
Built in 1940
8,276 Square Feet Lot
$287,600 Zestimate®
$258/sqft
$1,824 Estimated rent
Home value
$287,600
$273,000 - $302,000
$1,824/mo
Zestimate® history
Loading...
Owner options
Explore your selling options
What's special
Welcome Home to 99 Saint Johns Rd in twin valley school district! An adorable cape cod with 3 bedrooms and 1 full bathroom. This home features refinished hardwood floors in the living room, a kitchen with granite countertops and luxury vinyl plank flooring, and a bonus room which would work beautifully as a nursery, office, or even a walk in closet! The partially finished basement offers extra storage and flex space, and all three bedrooms boast newer carpeting! Conveniently located, this gem offers the perfect blend of charm and modern living! Don't miss the chance to make it yours! Schedule your visit today! Open house cancelled
Zillow last checked: 8 hours ago
Listing updated: April 19, 2024 at 07:02am
Listed by:
Jennah Good 717-725-5294,
Berkshire Hathaway HomeServices Homesale Realty
Bought with:
Luke Berg, RS346603
United Real Estate Strive 212
Source: Bright MLS,MLS#: PABK2037948
Facts & features
Interior
Bedrooms & bathrooms
- Bedrooms: 3
- Bathrooms: 1
- Full bathrooms: 1
- Main level bathrooms: 1
- Main level bedrooms: 2
Heating
- Baseboard, Oil
Cooling
- None
Appliances
- Included: Water Heater
Features
- Basement: Full,Garage Access
- Has fireplace: No
Interior area
- Total structure area: 1,047
- Total interior livable area: 1,047 sqft
- Finished area above ground: 1,047
Property
Parking
- Total spaces: 5
- Parking features: Basement, Attached, Driveway
- Attached garage spaces: 1
- Uncovered spaces: 4
Accessibility
- Accessibility features: None
Features
- Levels: Two
- Stories: 2
- Pool features: None
Lot
- Size: 8,276 sqft
Details
- Additional structures: Above Grade, Below Grade
- Parcel number: 73532520705107
- Zoning: RESIDENTIAL
- Special conditions: Standard
Construction
Type & style
- Home type: SingleFamily
- Architectural style: Cape Cod
- Property subtype: Single Family Residence
Materials
- Asbestos
- Foundation: Block
- Roof: Shingle
Condition
- New construction: No
- Year built: 1940
Utilities & green energy
- Sewer: On Site Septic
- Water: Well
Community & neighborhood
Location
- Region: Birdsboro
- Subdivision: None Available
- Municipality: ROBESON TWP
Other
Other facts
- Listing agreement: Exclusive Agency
- Listing terms: Cash,Conventional,FHA,VA Loan
- Ownership: Fee Simple
Price history
| Date | Event | Price |
|---|---|---|
| 1/15/2024 | Sold | $270,000$258/sqft |
Source: | ||
| 12/17/2023 | Pending sale | $270,000$258/sqft |
Source: | ||
| 12/16/2023 | Listed for sale | $270,000+8%$258/sqft |
Source: | ||
| 6/24/2022 | Sold | $249,900$239/sqft |
Source: | ||
| 6/1/2022 | Pending sale | $249,900$239/sqft |
Source: | ||
Public tax history
| Year | Property taxes | Tax assessment |
|---|---|---|
| 2025 | $2,639 +6.2% | $62,300 |
| 2024 | $2,485 -0.1% | $62,300 |
| 2023 | $2,488 +2.5% | $62,300 |
Find assessor info on the county website
Neighborhood: 19508
Nearby schools
GreatSchools rating
- 5/10Robeson El CenterGrades: K-4Distance: 2.4 mi
- 7/10Twin Valley Middle SchoolGrades: 5-8Distance: 7.9 mi
- 4/10Twin Valley High SchoolGrades: 9-12Distance: 8.1 mi
Schools provided by the listing agent
- District: Twin Valley
Source: Bright MLS. This data may not be complete. We recommend contacting the local school district to confirm school assignments for this home.

Get pre-qualified for a loan
At Zillow Home Loans, we can pre-qualify you in as little as 5 minutes with no impact to your credit score.An equal housing lender. NMLS #10287.
