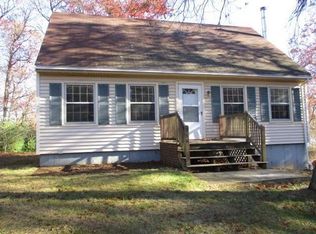Nice CUL DE SAC location. Home set majestically on a small knoll with 1.44 acres, (see lot plan attached) and private level rear yard. You will love the bright kitchen, slider to rear deck and layout which is great for entertaining. Formal Living room and dining room complete the first floor. Second floor features three good sized bedrooms and full bath. Traditional colonial layout and hard to find location make this a very desirable home. Convenient location close to RT 140 and RT24 Exit 12.
This property is off market, which means it's not currently listed for sale or rent on Zillow. This may be different from what's available on other websites or public sources.
