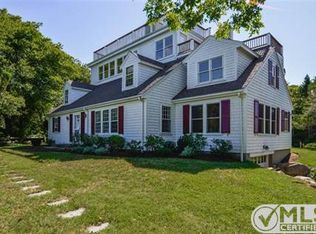Saconesset Hills Charmer! Only .4 to one of the most beautiful beaches in Falmouth. This home enjoys the convenience of one-floor living and the privacy sought after. Beautiful sized living room with wood burning fireplace and built ins, master bedroom suite with walk in closet and full bath, generous sized fireplace dining room with dutch doors that lead out to the screened in porch. separate fireplace den which leads into the country kitchen. Outdoor shower and beautiful grounds. Lower level has the attached one car garage, basement and half bath.
This property is off market, which means it's not currently listed for sale or rent on Zillow. This may be different from what's available on other websites or public sources.

