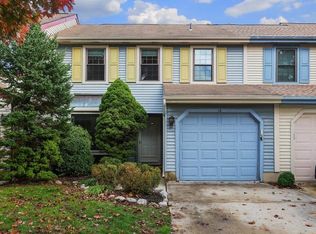2,014 sq. foot corner lot ranch located on just under 3 acres on newly paved road.Custom built in 1985 this home offers over-sized bedrooms, master bedroom w/ master bath & walk-in closet w/ organizational system installed, finished basement, roof (2012), A/C (2013), furnace (2009), Water Heater (2011), 200 amp electrical service, generator hook-up, stainless steel appliances, hardwood floors and poured concrete foundation with steel support beam, over-sized garage. Barn and shed w/their own electrical boxes which also power the well pump. (main house is public water.) Located within walking distance to shopping/restaurants. Minutes away from all schools! 15 minutes from train station.
This property is off market, which means it's not currently listed for sale or rent on Zillow. This may be different from what's available on other websites or public sources.
