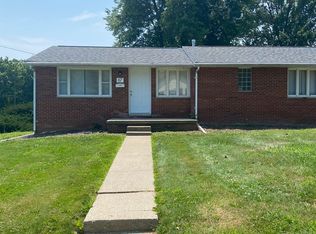Sold for $200,000
$200,000
99 S Hickin Ave, Rittman, OH 44270
3beds
936sqft
Single Family Residence
Built in 1954
0.34 Acres Lot
$192,000 Zestimate®
$214/sqft
$1,258 Estimated rent
Home value
$192,000
$179,000 - $205,000
$1,258/mo
Zestimate® history
Loading...
Owner options
Explore your selling options
What's special
This ranch home has been tastefully renovated during 2023-2024 with new kitchen cabinetry, granite countertop and a beautiful remodeled bathroom. The owner had the center wall removed to give the living room and kitchen a larger open concept floor plan. Low maintenance vinyl plank flooring throughout the main living areas, but also lovely original hardwood floors in 2 bedrooms. New central air & hot water tank in 2024. Vinyl sided low maintenance exterior with updated replacement windows and electric service. These two parcels combine to make a larger property and since it sits on a corner with rear driveway entrance, there is the possibility of building an extra 2 car detached garage. Maybe even convert the existing attached garage into living space to give room to grow.
Zillow last checked: 8 hours ago
Listing updated: May 23, 2025 at 07:16am
Listing Provided by:
Brian Leatherman 330-927-1404brian@miltoncorp.com,
The Milton Corporation
Bought with:
Tamera Jerome, 2019002758
Berkshire Hathaway HomeServices Stouffer Realty
Source: MLS Now,MLS#: 5109011 Originating MLS: Wayne Holmes Association of REALTORS
Originating MLS: Wayne Holmes Association of REALTORS
Facts & features
Interior
Bedrooms & bathrooms
- Bedrooms: 3
- Bathrooms: 1
- Full bathrooms: 1
- Main level bathrooms: 1
- Main level bedrooms: 3
Bedroom
- Description: Flooring: Wood
- Level: First
- Dimensions: 11 x 7
Bedroom
- Description: Flooring: Luxury Vinyl Tile
- Level: First
- Dimensions: 13 x 11
Bedroom
- Description: Flooring: Wood
- Level: First
- Dimensions: 11 x 9
Eat in kitchen
- Description: Flooring: Luxury Vinyl Tile
- Features: Granite Counters
- Level: First
- Dimensions: 12 x 11
Living room
- Description: Flooring: Luxury Vinyl Tile
- Level: First
- Dimensions: 17 x 11
Heating
- Forced Air, Gas
Cooling
- Central Air, Electric
Appliances
- Included: Dryer, Range, Refrigerator, Washer
- Laundry: In Garage
Features
- Granite Counters, Open Floorplan
- Basement: Full,Unfinished
- Has fireplace: No
Interior area
- Total structure area: 936
- Total interior livable area: 936 sqft
- Finished area above ground: 936
Property
Parking
- Total spaces: 1
- Parking features: Attached, Driveway, Electricity, Garage, Garage Door Opener, Gravel, Garage Faces Rear
- Attached garage spaces: 1
Features
- Levels: One
- Stories: 1
Lot
- Size: 0.34 Acres
- Features: Corner Lot, City Lot
Details
- Additional parcels included: 6302530000
- Parcel number: 6302531000
- Special conditions: Standard
Construction
Type & style
- Home type: SingleFamily
- Architectural style: Ranch
- Property subtype: Single Family Residence
Materials
- Brick, Vinyl Siding
- Foundation: Block
- Roof: Shingle
Condition
- Year built: 1954
Utilities & green energy
- Sewer: Public Sewer
- Water: Public
Community & neighborhood
Location
- Region: Rittman
Other
Other facts
- Listing terms: Cash,Conventional,FHA,USDA Loan,VA Loan
Price history
| Date | Event | Price |
|---|---|---|
| 5/21/2025 | Sold | $200,000-4.7%$214/sqft |
Source: | ||
| 4/14/2025 | Contingent | $209,900$224/sqft |
Source: | ||
| 3/24/2025 | Listed for sale | $209,900$224/sqft |
Source: | ||
Public tax history
| Year | Property taxes | Tax assessment |
|---|---|---|
| 2024 | $1,792 +0.3% | $42,500 |
| 2023 | $1,787 +25.5% | $42,500 +41% |
| 2022 | $1,424 -1.7% | $30,140 |
Find assessor info on the county website
Neighborhood: 44270
Nearby schools
GreatSchools rating
- 7/10Rittman Elementary SchoolGrades: K-5Distance: 0.4 mi
- 7/10Rittman Middle SchoolGrades: 6-8Distance: 0.4 mi
- 7/10Rittman High SchoolGrades: 9-12Distance: 0.4 mi
Schools provided by the listing agent
- District: Rittman EVSD - 8507
Source: MLS Now. This data may not be complete. We recommend contacting the local school district to confirm school assignments for this home.
Get a cash offer in 3 minutes
Find out how much your home could sell for in as little as 3 minutes with a no-obligation cash offer.
Estimated market value$192,000
Get a cash offer in 3 minutes
Find out how much your home could sell for in as little as 3 minutes with a no-obligation cash offer.
Estimated market value
$192,000
