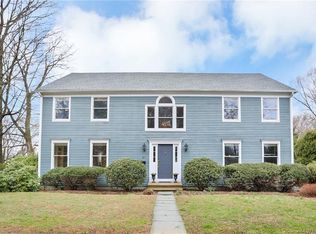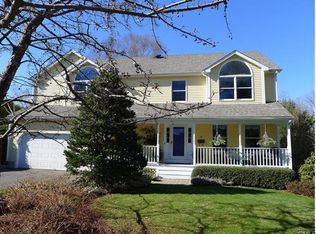Live just a stroll away from Fairfield's beautiful beaches, marina, restaurants, award-winning schools, parks and more! A commuter's dream, just 0.25 mile to I95 and 0.8 to Metro North train. This spacious colonial is memorable from the street, with freshly landscaped gardens and a tall American flag. Inside, find three levels of living with four bedrooms, two and a half bathrooms, and ideal layout for entertaining friends and family. Fresh paint inside (and out!) and refinished hardwood floors throughout. Formal living and dining rooms flank the two-story foyer, with the entire rear of the home devoted to the kitchen and the large sunken family room with fireplace. Sliders open to the rear deck and wonderfully private backyard, perfect for Summer BBQ's with a manicured lawn and border of large mature trees. A shed is included for garden and outdoor storage. The oversized three car garage is a rarity for this neighborhood and price range (calling car enthusiasts and craftsmen!), with interior access to the lower level office/bonus room with FULL BATHROOM! All four bedrooms are located on the second level, including a spacious master suite with walk in closet and full bathroom. Did we mention there is NO FLOOD INSURANCE NEEDED?! Bring your finishing touches to this gem and fall in love with life by the beach!
This property is off market, which means it's not currently listed for sale or rent on Zillow. This may be different from what's available on other websites or public sources.

