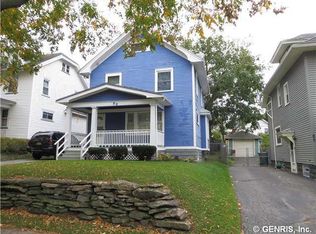Closed
$130,000
99 Rosalind St, Rochester, NY 14619
3beds
1,164sqft
Single Family Residence
Built in 1930
4,399.56 Square Feet Lot
$187,900 Zestimate®
$112/sqft
$1,907 Estimated rent
Maximize your home sale
Get more eyes on your listing so you can sell faster and for more.
Home value
$187,900
$173,000 - $203,000
$1,907/mo
Zestimate® history
Loading...
Owner options
Explore your selling options
What's special
ENJOY OLD WORLD CHARM IN THIS TRADITIONAL COLONIAL HOME LOCATED IN THE HIGHLY DESIRABLE 19TH WARD AREA WITHIN WALKING DISTANCE TO GENESEE VALLEY PARK, THE UNIVERSITY OF ROCHESTER AND URMC! ENJOY THE FUN AND VIBRANT CITY LIFESTYLE WALKING TO ALL YOUR FAVORITE RESTAURANTS AND SHOPS. THIS CHARMING HOME FEATURES EXCEPTIONAL CHARACTER WITH PROFOUND MOLDINGS & ORIGINAL HARDWOOD FLOORS! ENTERTAINMENT SIZED LIVING ROOM WITH A GORGEOUS FIREPLACE. SPACIOUS FORMAL DINING ROOM! UPDATED KITCHEN WITH MAINTENANCE FREE FLOORING, GORGEOUS CABINETS AND STAINLESS STEEL APPLIANCES. SPECTACULAR ENCLOSED PORCH TO ENJOY THAT CITY LIVING. THREE SPACIOUS BEDROOMS WITH HARDWOOD FLOORS AND A CHARMING BATHROOM! FULL BASEMENT FOR EXCEPTIONAL STORAGE! TWO CAR DETACHED GARAGE FOR PARKING! EXPANSIVE BACKYARD PERFECT FOR BARBECUING! PHENOMENAL LOCATION A FEW BLOCKS FROM GENESEE VALLEY PARK WITH KAYAKING ON THE RIVER, FISHING, PLAYGROUNDS, TENNIS COURTS, BASKETBALL COURTS, BASEBALL DIAMOND, WALKING & RUNNING PATHS AND MORE!
Zillow last checked: 8 hours ago
Listing updated: December 22, 2024 at 05:03pm
Listed by:
Richard J. Testa 585-739-3521,
Howard Hanna,
Robert Testa 585-739-1693,
Howard Hanna
Bought with:
Jordan O'Brien, 10401362186
Howard Hanna
Source: NYSAMLSs,MLS#: R1571928 Originating MLS: Rochester
Originating MLS: Rochester
Facts & features
Interior
Bedrooms & bathrooms
- Bedrooms: 3
- Bathrooms: 2
- Full bathrooms: 1
- 1/2 bathrooms: 1
- Main level bathrooms: 1
Heating
- Gas, Forced Air
Appliances
- Included: Dryer, Gas Oven, Gas Range, Gas Water Heater, Microwave, Refrigerator, Washer
- Laundry: In Basement
Features
- Separate/Formal Dining Room, Separate/Formal Living Room
- Flooring: Hardwood, Laminate, Tile, Varies
- Basement: Full
- Number of fireplaces: 1
Interior area
- Total structure area: 1,164
- Total interior livable area: 1,164 sqft
Property
Parking
- Total spaces: 2
- Parking features: Detached, Garage
- Garage spaces: 2
Features
- Patio & porch: Enclosed, Porch
- Exterior features: Blacktop Driveway
Lot
- Size: 4,399 sqft
- Dimensions: 40 x 110
- Features: Near Public Transit, Rectangular, Rectangular Lot, Residential Lot
Details
- Parcel number: 26140013531000020060000000
- Special conditions: Standard
Construction
Type & style
- Home type: SingleFamily
- Architectural style: Colonial
- Property subtype: Single Family Residence
Materials
- Vinyl Siding
- Foundation: Block
- Roof: Asphalt
Condition
- Resale
- Year built: 1930
Utilities & green energy
- Electric: Circuit Breakers
- Sewer: Connected
- Water: Connected, Public
- Utilities for property: Cable Available, High Speed Internet Available, Sewer Connected, Water Connected
Community & neighborhood
Location
- Region: Rochester
- Subdivision: Elmtree
Other
Other facts
- Listing terms: Cash,Conventional
Price history
| Date | Event | Price |
|---|---|---|
| 12/20/2024 | Sold | $130,000+0.1%$112/sqft |
Source: | ||
| 10/31/2024 | Pending sale | $129,900$112/sqft |
Source: | ||
| 10/18/2024 | Listed for sale | $129,900+231.3%$112/sqft |
Source: | ||
| 1/13/2023 | Listing removed | -- |
Source: Zillow Rentals Report a problem | ||
| 1/10/2023 | Listed for rent | $1,400$1/sqft |
Source: Zillow Rentals Report a problem | ||
Public tax history
| Year | Property taxes | Tax assessment |
|---|---|---|
| 2024 | -- | $113,900 +51.9% |
| 2023 | -- | $75,000 |
| 2022 | -- | $75,000 |
Find assessor info on the county website
Neighborhood: 19th Ward
Nearby schools
GreatSchools rating
- 2/10Dr Walter Cooper AcademyGrades: PK-6Distance: 0.5 mi
- 3/10Joseph C Wilson Foundation AcademyGrades: K-8Distance: 1.3 mi
- 6/10Rochester Early College International High SchoolGrades: 9-12Distance: 1.3 mi
Schools provided by the listing agent
- District: Rochester
Source: NYSAMLSs. This data may not be complete. We recommend contacting the local school district to confirm school assignments for this home.
