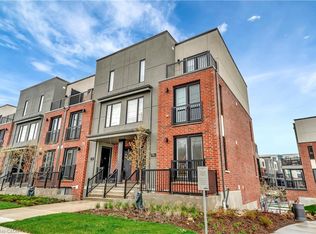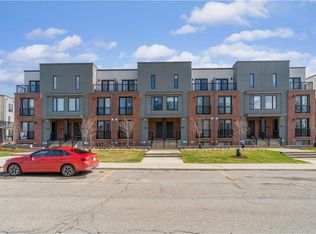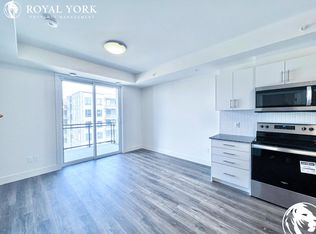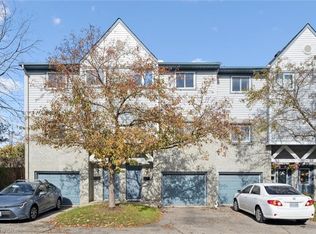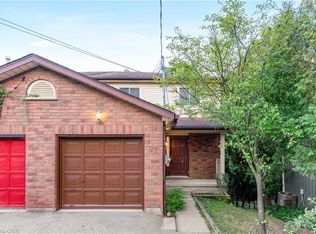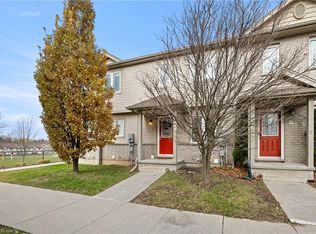99 Roger St #53, Waterloo, ON N2J 0G1
What's special
- 63 days |
- 8 |
- 0 |
Zillow last checked: 8 hours ago
Listing updated: November 02, 2025 at 01:03pm
Susie Hegan, Salesperson,
RE/MAX TWIN CITY REALTY INC.
Facts & features
Interior
Bedrooms & bathrooms
- Bedrooms: 2
- Bathrooms: 2
- Full bathrooms: 2
- Main level bathrooms: 1
- Main level bedrooms: 1
Other
- Level: Main
Other
- Level: Lower
Bathroom
- Features: 4-Piece
- Level: Main
Other
- Features: 3-Piece, Ensuite
- Level: Lower
Dining room
- Level: Main
Kitchen
- Level: Main
Laundry
- Level: Lower
Living room
- Level: Main
Storage
- Level: Lower
Heating
- Forced Air, Natural Gas
Cooling
- Central Air
Appliances
- Included: Instant Hot Water, Built-in Microwave, Dishwasher, Dryer, Refrigerator, Stove, Washer
- Laundry: In-Suite
Features
- Basement: None
- Has fireplace: No
Interior area
- Total structure area: 1,124
- Total interior livable area: 1,124 sqft
- Finished area above ground: 1,124
Video & virtual tour
Property
Parking
- Total spaces: 2
- Parking features: Attached Garage, Exclusive, Inside Entrance, Private Drive Single Wide
- Attached garage spaces: 1
- Uncovered spaces: 1
Features
- Patio & porch: Open
- Frontage type: East
Lot
- Features: Urban, Ample Parking, Hospital, Park, Place of Worship, Public Parking, Public Transit, School Bus Route, Schools, Shopping Nearby
Details
- Parcel number: 237730225
- Zoning: R4
Construction
Type & style
- Home type: Townhouse
- Architectural style: Two Story
- Property subtype: Row/Townhouse, Residential, Condominium
- Attached to another structure: Yes
Materials
- Brick
- Foundation: Poured Concrete
- Roof: Asphalt
Condition
- New Construction
- New construction: No
Utilities & green energy
- Sewer: Sewer (Municipal)
- Water: Municipal
Community & HOA
HOA
- Has HOA: Yes
- Amenities included: Parking
- Services included: Insurance, Building Maintenance, Common Elements, Maintenance Grounds, Parking, Trash, Property Management Fees, Roof, Snow Removal
- HOA fee: C$280 monthly
Location
- Region: Waterloo
Financial & listing details
- Price per square foot: C$507/sqft
- Date on market: 10/9/2025
- Inclusions: Built-in Microwave, Dishwasher, Dryer, Refrigerator, Stove, Washer
(519) 740-3690
By pressing Contact Agent, you agree that the real estate professional identified above may call/text you about your search, which may involve use of automated means and pre-recorded/artificial voices. You don't need to consent as a condition of buying any property, goods, or services. Message/data rates may apply. You also agree to our Terms of Use. Zillow does not endorse any real estate professionals. We may share information about your recent and future site activity with your agent to help them understand what you're looking for in a home.
Price history
Price history
| Date | Event | Price |
|---|---|---|
| 10/9/2025 | Listed for sale | C$569,900C$507/sqft |
Source: ITSO #40776022 Report a problem | ||
Public tax history
Public tax history
Tax history is unavailable.Climate risks
Neighborhood: N2J
Nearby schools
GreatSchools rating
No schools nearby
We couldn't find any schools near this home.
- Loading
