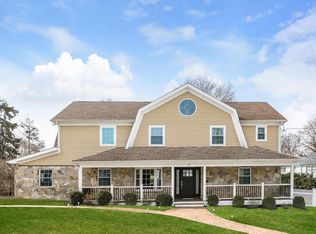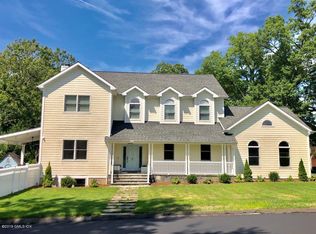Unique and Exciting Colonial. Extensive renovation to studs 2011. New addition 2012/2013. Crafted with attention to every detail. Offering open plan, gourmet kitchen, breakfast nook. Living room with fireplace and sliders to sunny deck. Master-bedroom suite offers luxury ensuite bath with heated floors, over-sized walk in closet and private balcony. Three additional bedrooms and full bath on second floor. Bedroom, full bath and den/office on first floor. Ideal for au-pair/in-laws. Two car attached garage. Full unfinished basement awaits buyers imagination. Fenced private yard, swing-set/play area and romantic front porch complete this exquisite home. Motivated Sellers!
This property is off market, which means it's not currently listed for sale or rent on Zillow. This may be different from what's available on other websites or public sources.

