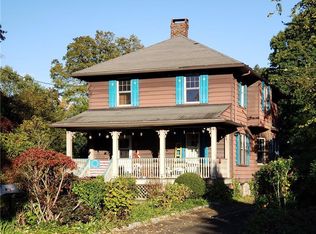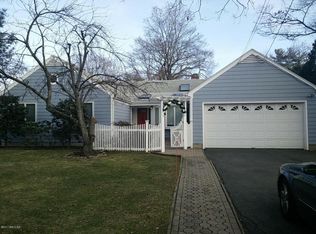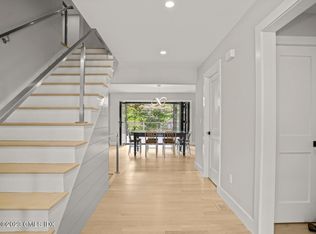Another beautiful custom built home built by F N R luxury Homes. This custom rebuilt home located in the heart of Riverside gives you the ability to be close to school's train and stores. The home features 5 BDS & 5 full baths and 1 1/2 bath . White oak floors T/O beautifully designed custom kitchen by Laura Michaels. 1st Fl features open floorplate concept with living room with FP, family room gourmet kitchen mud room and pantry. Full finished lower level with full bath. Second floor features large main suite bedroom with walk in closet stunning main bathroom with soaking tub and shower. Also, on 2nd Fl three large bedrooms and two baths. And finally large third floor fully finished with full bath, giving you plenty of options depending on your needs.
This property is off market, which means it's not currently listed for sale or rent on Zillow. This may be different from what's available on other websites or public sources.


