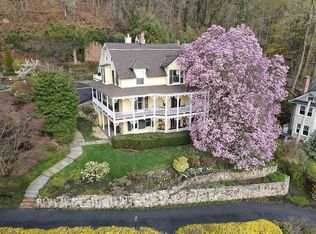Sold for $1,525,000
$1,525,000
99 River Road, Nyack, NY 10960
6beds
4,900sqft
Single Family Residence, Residential
Built in 1891
1.4 Acres Lot
$1,646,600 Zestimate®
$311/sqft
$8,184 Estimated rent
Home value
$1,646,600
$1.43M - $1.89M
$8,184/mo
Zestimate® history
Loading...
Owner options
Explore your selling options
What's special
This one of a kind Cobblestone Craftsman inspired home is set on 1.40 acre and is carved into a 1700's sandstone quarry. Originally known as Willow Knoll it was built for James Ellicot, the inventor of the air brake as a summer residence. This exceptional estate consists of both a main house plus a 1000 sf guest house. Boasting expansive river views, pastoral gardens and extensive stonework the property exudes a peaceful feeling - a retreat from the hustle and bustle of life. Both homes feature extensive and original details including hand hewn benches, moldings, stone fireplaces, and surprise built ins and cubbies. The extra wide wrap around porch with its grand arches was crafted to present the river views as if in a Hudson Valley water color painting, and is perfect for staying cool on a hot summer day. The floor plan is open with generously sized rooms, high ceilings, beautiful wood floors, and antique glass. The Chef's kitchen with its commercial grade stove, and thick marble counters opens onto the perfect breakfast room and butlers pantry with a great open gas fireplace. The primary bedroom is ensuite and features a round window alcove which perfectly frames the river below as well as a domed ceiling. The sweetest guest house has been home to a variety of writers and actors including Game of Thrones Peter Dinklage. The guest house is perfect for artists, writers, yoga or extra income. Equidistant to the Villages of Nyack and Piermont. Additional Information: Amenities:Guest Quarters,ParkingFeatures:2 Car Attached,
Zillow last checked: 8 hours ago
Listing updated: December 07, 2024 at 01:41pm
Listed by:
Nancy Blaker Weber 914-263-3403,
Howard Hanna Rand Realty 845-358-7310
Bought with:
A Lena Silk, 10491210025
National Veterans Realty Group
Source: OneKey® MLS,MLS#: H6307319
Facts & features
Interior
Bedrooms & bathrooms
- Bedrooms: 6
- Bathrooms: 6
- Full bathrooms: 5
- 1/2 bathrooms: 1
Primary bedroom
- Level: Second
Bedroom 1
- Level: Second
Bedroom 2
- Level: Second
Bedroom 3
- Level: Second
Bathroom 1
- Level: First
Bathroom 2
- Level: Second
Bathroom 3
- Level: Second
Bathroom 4
- Level: Second
Bathroom 5
- Level: Second
Bonus room
- Level: First
Bonus room
- Description: Kitchen, living room , dining, bedroom 2 baths in cottage
- Level: Other
Dining room
- Level: First
Family room
- Level: First
Kitchen
- Level: First
Laundry
- Level: Second
Living room
- Level: First
Living room
- Level: First
Heating
- Radiant
Cooling
- Wall/Window Unit(s)
Appliances
- Included: Gas Water Heater, Dishwasher, Dryer, Microwave, Refrigerator, Washer
Features
- First Floor Full Bath, Cathedral Ceiling(s), Chefs Kitchen, Eat-in Kitchen, Entrance Foyer, Marble Counters, Original Details
- Flooring: Hardwood
- Basement: Full,Unfinished
- Attic: Scuttle
- Number of fireplaces: 2
Interior area
- Total structure area: 4,900
- Total interior livable area: 4,900 sqft
Property
Parking
- Total spaces: 2
- Parking features: Attached
Features
- Levels: Two
- Stories: 2
- Patio & porch: Porch, Terrace, Wrap Around
- Has view: Yes
- View description: River
- Has water view: Yes
- Water view: River
Lot
- Size: 1.40 Acres
- Features: Views
Details
- Parcel number: 39240107103800010110000000
Construction
Type & style
- Home type: SingleFamily
- Architectural style: Craftsman
- Property subtype: Single Family Residence, Residential
Materials
- Brick, Stone
Condition
- Estimated
- Year built: 1891
- Major remodel year: 2015
Utilities & green energy
- Sewer: Public Sewer
- Water: Public
- Utilities for property: Trash Collection Public
Community & neighborhood
Location
- Region: Nyack
Other
Other facts
- Listing agreement: Exclusive Right To Sell
- Listing terms: Cash
Price history
| Date | Event | Price |
|---|---|---|
| 10/23/2024 | Sold | $1,525,000-4.6%$311/sqft |
Source: | ||
| 10/8/2024 | Pending sale | $1,599,000$326/sqft |
Source: | ||
| 7/2/2024 | Price change | $1,599,000-3.1%$326/sqft |
Source: | ||
| 5/19/2024 | Listed for sale | $1,650,000+8.6%$337/sqft |
Source: | ||
| 6/9/2023 | Listing removed | -- |
Source: Zillow Rentals Report a problem | ||
Public tax history
| Year | Property taxes | Tax assessment |
|---|---|---|
| 2024 | -- | $508,000 |
| 2023 | -- | $508,000 |
| 2022 | -- | $508,000 |
Find assessor info on the county website
Neighborhood: Grand View-on-Hudson
Nearby schools
GreatSchools rating
- 6/10Cottage Lane Elementary SchoolGrades: 3-5Distance: 1.8 mi
- 6/10South Orangetown Middle SchoolGrades: 6-8Distance: 2.5 mi
- 10/10Tappan Zee High SchoolGrades: 9-12Distance: 2.1 mi
Schools provided by the listing agent
- Middle: South Orangetown Middle School
- High: Tappan Zee High School
Source: OneKey® MLS. This data may not be complete. We recommend contacting the local school district to confirm school assignments for this home.
Get a cash offer in 3 minutes
Find out how much your home could sell for in as little as 3 minutes with a no-obligation cash offer.
Estimated market value$1,646,600
Get a cash offer in 3 minutes
Find out how much your home could sell for in as little as 3 minutes with a no-obligation cash offer.
Estimated market value
$1,646,600
