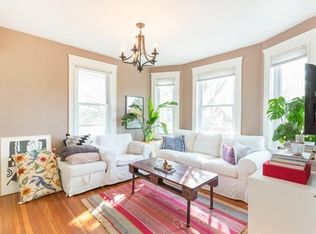Sold for $2,500,000 on 02/07/24
$2,500,000
99 Rindge Ave, Cambridge, MA 02140
5beds
3,143sqft
Single Family Residence
Built in 1852
5,201 Square Feet Lot
$2,574,500 Zestimate®
$795/sqft
$3,215 Estimated rent
Home value
$2,574,500
$2.37M - $2.81M
$3,215/mo
Zestimate® history
Loading...
Owner options
Explore your selling options
What's special
Award-winning Greek Revival home with a legal accessory apartment, just ½ mile to the vibrant Davis and Porter Square neighborhoods! This south-facing property features beautiful period details paired with thoughtful updates like Pella floor-to-ceiling architectural windows, central air conditioning, and modern light fixtures. Spacious living and dining areas have 9 foot ceilings, wood floors, a fireplace, and built-in dining room cabinetry. The light-filled kitchen has generous cabinet space, an oversized island, and newer stainless steel appliances. Updated tile baths, 4+ bedrooms plus a home office, side-by-side laundry, and plentiful parking, complete this package. Located close to the Pemberton Farms Market & Garden Center, 3 red line MBTA stops and the Commuter Rail, the Bike Path, O’Neill Library, Peabody & Rindge Ave Upper school, and several parks, including Rindge Field, Pemberton Tennis Courts, and Danehy Park. This one won’t last!
Zillow last checked: 8 hours ago
Listing updated: February 07, 2024 at 11:39am
Listed by:
Denman Drapkin Group 617-702-4842,
Compass 617-303-0067
Bought with:
Strobeck Antonell Bull Group
Compass
Source: MLS PIN,MLS#: 73163395
Facts & features
Interior
Bedrooms & bathrooms
- Bedrooms: 5
- Bathrooms: 4
- Full bathrooms: 3
- 1/2 bathrooms: 1
Primary bedroom
- Level: Second
Bedroom 2
- Level: Second
Bedroom 3
- Level: Second
Bedroom 4
- Level: Third
Bedroom 5
- Level: Basement
Primary bathroom
- Features: Yes
Bathroom 1
- Features: Bathroom - Half
- Level: First
Bathroom 2
- Features: Bathroom - Full
- Level: Second
Bathroom 3
- Features: Bathroom - Full
- Level: Second
Dining room
- Level: First
Family room
- Level: First
Kitchen
- Level: First
Living room
- Level: First
Heating
- Forced Air, Natural Gas
Cooling
- Central Air
Appliances
- Laundry: Second Floor, Electric Dryer Hookup, Washer Hookup
Features
- Bathroom - Full, Bonus Room, Accessory Apt., Bathroom
- Flooring: Tile, Hardwood
- Windows: Insulated Windows
- Basement: Full,Finished,Partially Finished,Sump Pump,Concrete
- Number of fireplaces: 1
Interior area
- Total structure area: 3,143
- Total interior livable area: 3,143 sqft
Property
Parking
- Total spaces: 4
- Parking features: Off Street, Paved
- Uncovered spaces: 4
Features
- Patio & porch: Porch, Covered
- Exterior features: Porch, Covered Patio/Deck
Lot
- Size: 5,201 sqft
- Features: Corner Lot
Details
- Parcel number: 414053
- Zoning: RES
Construction
Type & style
- Home type: SingleFamily
- Architectural style: Greek Revival
- Property subtype: Single Family Residence
Materials
- Frame
- Foundation: Concrete Perimeter, Block, Stone, Brick/Mortar, Other
- Roof: Shingle
Condition
- Year built: 1852
Utilities & green energy
- Electric: Circuit Breakers, 200+ Amp Service
- Sewer: Public Sewer
- Water: Public
- Utilities for property: for Gas Range, for Electric Dryer, Washer Hookup
Green energy
- Energy efficient items: Thermostat
Community & neighborhood
Community
- Community features: Public Transportation, Shopping, Pool, Tennis Court(s), Park, Walk/Jog Trails, Golf, Medical Facility, Laundromat, Bike Path, Highway Access, House of Worship, Private School, Public School, T-Station, University, Other
Location
- Region: Cambridge
Price history
| Date | Event | Price |
|---|---|---|
| 2/7/2024 | Sold | $2,500,000-3.8%$795/sqft |
Source: MLS PIN #73163395 Report a problem | ||
| 11/9/2023 | Contingent | $2,600,000$827/sqft |
Source: MLS PIN #73163480 Report a problem | ||
| 9/26/2023 | Listed for sale | $2,600,000-10.2%$827/sqft |
Source: MLS PIN #73163395 Report a problem | ||
| 7/1/2023 | Listing removed | $2,895,000$921/sqft |
Source: MLS PIN #73109277 Report a problem | ||
| 5/9/2023 | Listed for sale | $2,895,000+7137.5%$921/sqft |
Source: MLS PIN #73109277 Report a problem | ||
Public tax history
| Year | Property taxes | Tax assessment |
|---|---|---|
| 2025 | $13,434 +9.6% | $2,115,600 +2.2% |
| 2024 | $12,253 +11.7% | $2,069,800 +10.6% |
| 2023 | $10,966 +10.9% | $1,871,300 +12% |
Find assessor info on the county website
Neighborhood: North Cambridge
Nearby schools
GreatSchools rating
- 7/10Peabody SchoolGrades: PK-5Distance: 0.1 mi
- 8/10Rindge Avenue Upper SchoolGrades: 6-8Distance: 0.1 mi
- 8/10Cambridge Rindge and Latin SchoolGrades: 9-12Distance: 1.6 mi
Get a cash offer in 3 minutes
Find out how much your home could sell for in as little as 3 minutes with a no-obligation cash offer.
Estimated market value
$2,574,500
Get a cash offer in 3 minutes
Find out how much your home could sell for in as little as 3 minutes with a no-obligation cash offer.
Estimated market value
$2,574,500
