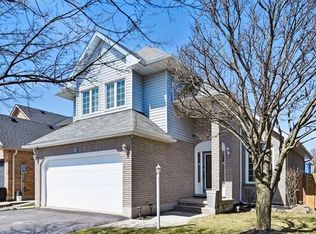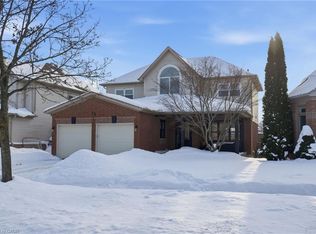Beautiful 4 Bed Family Home. Open concept family room (gas fp) to large eat-in kitchen with walkout to deck. Upgrades include newer bathrooms, windows, furnace and air conditioning. Over sized rec room in lower level, ideal area for kids or to watch the game. Within walking distance of schools. All room sizes approximate.
This property is off market, which means it's not currently listed for sale or rent on Zillow. This may be different from what's available on other websites or public sources.

