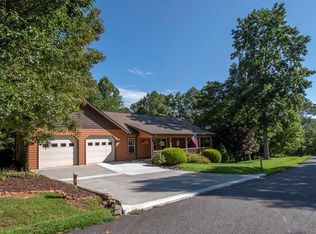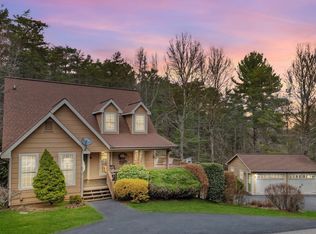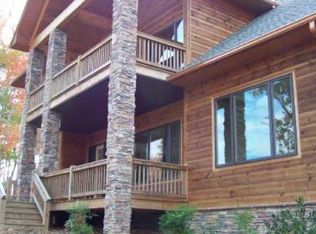AMAZING DETAIL in this OVERSIZED CABIN! 3Bd/3.5Ba with HUGE views of Brasstown Bald without having to drive to the top of the mountain. This cabin features a separate dining room and a three season back porch overlooking a small butterfly garden, pantry & granite countertops, Dining Room with Built-in Cabinets, Master Bedroom with ensuite & large walk-in closet, Loft/Office Room, Master Suite in upper level, Over-Sized Bedroom & walk-in closet with gas stove in lower level Nice Large Yard for the pets. Plenty of storage in the two bay + workshop garage. Larger than your typical cabin's bedrooms with an office/loft. Check out the Matterport Virtual Tour - Furniture negotiable!
This property is off market, which means it's not currently listed for sale or rent on Zillow. This may be different from what's available on other websites or public sources.



