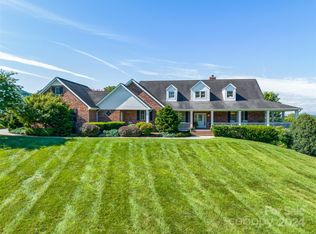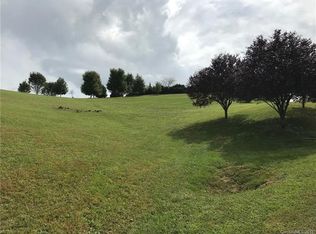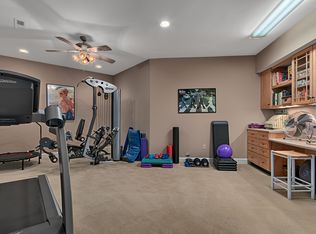Closed
$1,280,000
99 Rilandwell Dr, Fletcher, NC 28732
4beds
4,041sqft
Single Family Residence
Built in 2002
2.59 Acres Lot
$1,399,500 Zestimate®
$317/sqft
$4,363 Estimated rent
Home value
$1,399,500
$1.30M - $1.53M
$4,363/mo
Zestimate® history
Loading...
Owner options
Explore your selling options
What's special
Located in the Cane Creek Valley, this home is completely updated. The Sellers removed a wall opening the new Chef's
kitchen with a 13.5 island, new appliances, double oven, quartz countertops and a top of the line induction cooktop to the
rest of the main living area. The large primary bedroom suite has an over size shower and soaker tub. All of the
bathrooms have quartz or granite counters. In the lower level there is a family room, bedroom with full bath, a half bath and
bonus/flex room. The Sellers added a full kitchen. The family room opens to a patio. There is a covered and open deck off
the main living area and off the primary bedroom. The yard is partially fenced for pets. The development is surrounded by
horse country.
Zillow last checked: 8 hours ago
Listing updated: March 11, 2024 at 12:14pm
Listing Provided by:
Scott Ambler scott.ambler@allentate.com,
Howard Hanna Beverly-Hanks Asheville-Downtown
Bought with:
Scott Mills
Howard Hanna Beverly-Hanks Biltmore Avenue
William Coin
Howard Hanna Beverly-Hanks Biltmore Avenue
Source: Canopy MLS as distributed by MLS GRID,MLS#: 4078529
Facts & features
Interior
Bedrooms & bathrooms
- Bedrooms: 4
- Bathrooms: 4
- Full bathrooms: 3
- 1/2 bathrooms: 1
- Main level bedrooms: 3
Primary bedroom
- Level: Main
Bedroom s
- Level: Main
Bedroom s
- Level: Main
Bedroom s
- Level: Basement
Bathroom full
- Level: Main
Bathroom full
- Level: Main
Bathroom full
- Level: Basement
Bathroom half
- Level: Basement
Bonus room
- Level: Basement
Breakfast
- Level: Main
Dining room
- Level: Main
Family room
- Level: Basement
Great room
- Level: Main
Kitchen
- Level: Main
Laundry
- Level: Main
Heating
- Heat Pump
Cooling
- Heat Pump
Appliances
- Included: Dishwasher, Double Oven, Down Draft, Dryer, Electric Cooktop, Microwave, Refrigerator, Washer
- Laundry: Electric Dryer Hookup, Main Level
Features
- Kitchen Island, Open Floorplan, Pantry, Vaulted Ceiling(s)(s), Walk-In Closet(s)
- Flooring: Carpet, Tile, Wood
- Doors: Insulated Door(s)
- Windows: Insulated Windows
- Basement: Daylight,Walk-Out Access,Walk-Up Access
- Fireplace features: Family Room, Gas Unvented, Great Room
Interior area
- Total structure area: 2,298
- Total interior livable area: 4,041 sqft
- Finished area above ground: 2,298
- Finished area below ground: 1,743
Property
Parking
- Total spaces: 3
- Parking features: Driveway, Attached Garage, Garage on Main Level
- Attached garage spaces: 3
- Has uncovered spaces: Yes
Features
- Levels: One
- Stories: 1
- Patio & porch: Covered, Deck, Patio
- Fencing: Partial
- Has view: Yes
- View description: Mountain(s)
Lot
- Size: 2.59 Acres
- Features: Cul-De-Sac, Level, Rolling Slope
Details
- Parcel number: 968521229600000
- Zoning: OU
- Special conditions: Standard
Construction
Type & style
- Home type: SingleFamily
- Architectural style: Contemporary
- Property subtype: Single Family Residence
Materials
- Stucco, Stone
- Roof: Shingle
Condition
- New construction: No
- Year built: 2002
Utilities & green energy
- Sewer: Septic Installed
- Water: Public
Community & neighborhood
Location
- Region: Fletcher
- Subdivision: Rilandwell Estates
HOA & financial
HOA
- Has HOA: Yes
- HOA fee: $600 annually
Other
Other facts
- Listing terms: Cash,Conventional
- Road surface type: Asphalt
Price history
| Date | Event | Price |
|---|---|---|
| 3/6/2024 | Sold | $1,280,000-5.2%$317/sqft |
Source: | ||
| 10/13/2023 | Listed for sale | $1,350,000+12.5%$334/sqft |
Source: | ||
| 9/2/2022 | Sold | $1,200,000$297/sqft |
Source: | ||
| 7/22/2022 | Pending sale | $1,200,000$297/sqft |
Source: | ||
| 6/28/2022 | Listed for sale | $1,200,000+128.6%$297/sqft |
Source: | ||
Public tax history
| Year | Property taxes | Tax assessment |
|---|---|---|
| 2025 | $7,150 +7.5% | $1,011,900 +3.1% |
| 2024 | $6,651 +5.4% | $981,600 |
| 2023 | $6,312 +2.4% | $981,600 +0.8% |
Find assessor info on the county website
Neighborhood: 28732
Nearby schools
GreatSchools rating
- 7/10Fairview ElementaryGrades: K-5Distance: 2.2 mi
- 7/10Cane Creek MiddleGrades: 6-8Distance: 1.1 mi
- 7/10A C Reynolds HighGrades: PK,9-12Distance: 5 mi
Schools provided by the listing agent
- Elementary: Fairview
- Middle: Cane Creek
- High: AC Reynolds
Source: Canopy MLS as distributed by MLS GRID. This data may not be complete. We recommend contacting the local school district to confirm school assignments for this home.
Get a cash offer in 3 minutes
Find out how much your home could sell for in as little as 3 minutes with a no-obligation cash offer.
Estimated market value
$1,399,500


