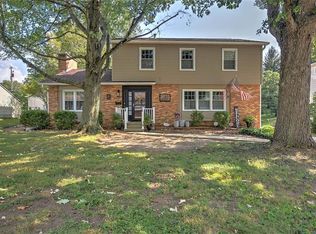Time for me to downsize, but I've loved living here. This is a great house for raising kids. All 4 bedrooms on upper level. Walkout basement to fenced back yard overlooking trees & small creek. Love to sit on my patio. Kids could walk to South Shores School & Park or Holy Family Parish. Fresh paint & New light fixtures. New stair rail. New sink, faucet & garbage disposal. New Microwave. Other improvements include Extended Patio & Landscaping 2013, Roof 2009, Laminate flooring in Kitchen & New Countertops 2008, Most windows 2006. Beautiful hardwood floors in all Bedrooms have been sanded down & refinished. There's a Bathroom on each level. Floating shelves in Living Room do not stay. REALTOR OWNED
This property is off market, which means it's not currently listed for sale or rent on Zillow. This may be different from what's available on other websites or public sources.
