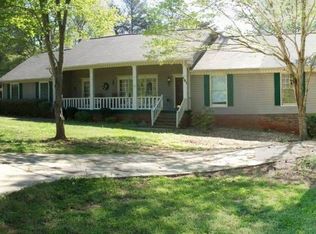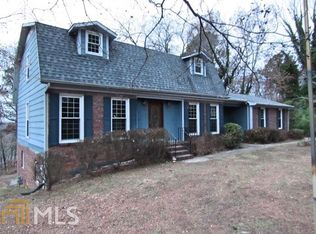Main level is completely repainted with new can lighting in the living room. Three very large rooms up stairs with two bathrooms. Large open basement that will make a great family room or play area for kids. Back yard is huge with an 6' high privacy fence that is great condition, level back yard has lawn that fantastic an serviced by the whole yard sprinkler system. The complete lawn and landscaping surrounding the house is in fantastic shape and the new owner will only need to provide basic maintenance. Large covered rocking chair and swing front porch.
This property is off market, which means it's not currently listed for sale or rent on Zillow. This may be different from what's available on other websites or public sources.


