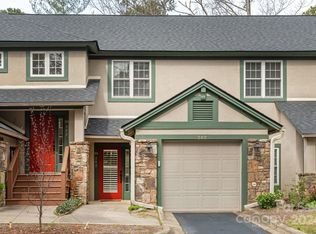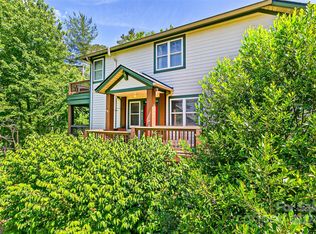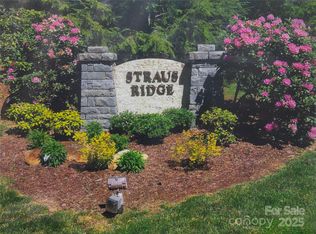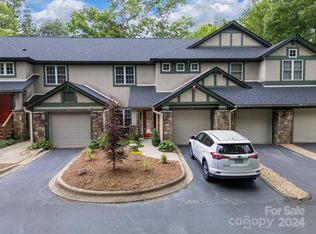Closed
$375,000
99 Ridgetop Cir Unit 101, Brevard, NC 28712
1beds
1,315sqft
Condominium
Built in 1999
-- sqft lot
$390,800 Zestimate®
$285/sqft
$2,026 Estimated rent
Home value
$390,800
$352,000 - $434,000
$2,026/mo
Zestimate® history
Loading...
Owner options
Explore your selling options
What's special
Come see this updated condo in Straus Park, and start enjoying all that Brevard has to offer, whether a second home or your permanent residence. Enjoy your morning coffee surrounded by nature on your screened porch. The living room features an updated modern electric wall design fireplace. Large primary bedroom with en suite bathroom with walk in tile shower and granite counter tops. You will love the custom primary closet with built ins for extra storage. The bonus room provides a flexible space with beautiful barn doors. The kitchen includes an etched door on the pantry that opens to custom shelves to maximize your kitchen space. Plantation shutters throughout this home. Straus Park amenities include a community lake and pool, community garden, tennis courts with hiking trails nearby to keep you immersed in nature.
Zillow last checked: 8 hours ago
Listing updated: September 25, 2023 at 08:37am
Listing Provided by:
Donna McBrite donnamcbrite@yahoo.com,
Sandra Purcell & Associates
Bought with:
Amanda Jennings Gravley
Fisher Realty - 10 Park Place
Source: Canopy MLS as distributed by MLS GRID,MLS#: 4046030
Facts & features
Interior
Bedrooms & bathrooms
- Bedrooms: 1
- Bathrooms: 2
- Full bathrooms: 1
- 1/2 bathrooms: 1
- Main level bedrooms: 1
Primary bedroom
- Level: Main
Primary bedroom
- Level: Main
Bathroom full
- Level: Main
Bathroom half
- Level: Main
Bathroom full
- Level: Main
Bathroom half
- Level: Main
Bonus room
- Level: Main
Bonus room
- Level: Main
Dining area
- Level: Main
Dining area
- Level: Main
Kitchen
- Level: Main
Kitchen
- Level: Main
Laundry
- Level: Main
Laundry
- Level: Main
Living room
- Level: Main
Living room
- Level: Main
Heating
- Heat Pump
Cooling
- Ceiling Fan(s), Heat Pump
Appliances
- Included: Dishwasher, Disposal, Electric Oven, Electric Range, Electric Water Heater, Microwave, Plumbed For Ice Maker, Refrigerator, Washer/Dryer
- Laundry: Electric Dryer Hookup, Laundry Room, Washer Hookup
Features
- Breakfast Bar, Open Floorplan, Pantry, Walk-In Closet(s), Walk-In Pantry
- Flooring: Laminate
- Doors: Sliding Doors
- Has basement: No
- Fireplace features: Gas
Interior area
- Total structure area: 1,315
- Total interior livable area: 1,315 sqft
- Finished area above ground: 1,315
- Finished area below ground: 0
Property
Parking
- Parking features: Assigned, Parking Lot
Features
- Levels: One
- Stories: 1
- Entry location: Main
- Patio & porch: Enclosed, Screened
- Exterior features: Lawn Maintenance, Tennis Court(s)
- Has private pool: Yes
- Pool features: Community, In Ground
Lot
- Size: 0.02 Acres
- Features: Wooded
Details
- Parcel number: 8586889395101
- Zoning: GR8
- Special conditions: Standard
Construction
Type & style
- Home type: Condo
- Architectural style: Contemporary
- Property subtype: Condominium
Materials
- Fiber Cement, Stone
- Foundation: Crawl Space
- Roof: Shingle
Condition
- New construction: No
- Year built: 1999
Utilities & green energy
- Sewer: Public Sewer
- Water: City
- Utilities for property: Cable Available
Community & neighborhood
Security
- Security features: Radon Mitigation System
Community
- Community features: Clubhouse, Recreation Area, Tennis Court(s), Walking Trails
Location
- Region: Brevard
- Subdivision: Straus Ridge
HOA & financial
HOA
- Has HOA: Yes
- HOA fee: $825 annually
- Association name: IPM Corporation
- Association phone: 828-652-6875
- Second HOA fee: $329 monthly
- Second association name: IPM Corporation
- Second association phone: 828-650-6875
Other
Other facts
- Listing terms: Cash,Conventional
- Road surface type: Asphalt, Paved
Price history
| Date | Event | Price |
|---|---|---|
| 11/22/2024 | Sold | $375,000+10.3%$285/sqft |
Source: Public Record Report a problem | ||
| 9/22/2023 | Sold | $340,000-2.9%$259/sqft |
Source: | ||
| 8/2/2023 | Pending sale | $350,000$266/sqft |
Source: | ||
| 8/1/2023 | Listed for sale | $350,000+62.8%$266/sqft |
Source: | ||
| 10/6/2020 | Sold | $215,000-4.4%$163/sqft |
Source: | ||
Public tax history
| Year | Property taxes | Tax assessment |
|---|---|---|
| 2024 | $1,270 | $210,500 |
| 2023 | $1,270 | $210,500 |
| 2022 | $1,270 | $210,500 |
Find assessor info on the county website
Neighborhood: 28712
Nearby schools
GreatSchools rating
- 6/10Pisgah Forest ElementaryGrades: PK-5Distance: 1 mi
- 8/10Brevard MiddleGrades: 6-8Distance: 0.7 mi
- 1/10Davidson River SchoolGrades: 9-12Distance: 1.1 mi
Schools provided by the listing agent
- Elementary: Brevard
- Middle: Brevard
- High: Brevard
Source: Canopy MLS as distributed by MLS GRID. This data may not be complete. We recommend contacting the local school district to confirm school assignments for this home.
Get pre-qualified for a loan
At Zillow Home Loans, we can pre-qualify you in as little as 5 minutes with no impact to your credit score.An equal housing lender. NMLS #10287.



