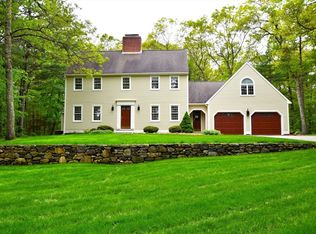Outstanding quality build custom cape on 2 acre has been lovingly cared for and upgraded by its current owners. Major systems & appliances are new such as the furnace, hot water heater, central AC, the siding, fenced in backyard, refrigerator, oven, dishwasher and new large windows in the family room and master. Basement is partially finished with pellet stove and rough plumbed for a bathroom. Large kitchen with custom cabinetry, upgraded cabinet doors and hinges. Cathedral ceiling family room with skylights. Loads of recessed lighting on first floor. Large trek deck with retractable awning. First floor laundry. Sunny large mudroom with exterior access. Tons of character in this home w/two story brick center chimney & wood beams. Cathedral ceiling, walk in cedar closet & fireplace in Master. Oversized garage w/large room above garage ready to be finished room. Wood burning stove in Family room. Exterior gardens, areas for swings and exterior speakers. Amazing Home!
This property is off market, which means it's not currently listed for sale or rent on Zillow. This may be different from what's available on other websites or public sources.
