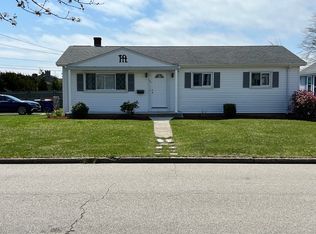Newly Offered/Meticulously Updated AND Maintained "Far South End" Straight Ranch/Serene Location ACROSS From VICTORY PARK/MANY Recent Updates: Roof, Windows,Heating System, Air Conditioner, Kitchen, Bath, Flooring, Lighting...More/Maintenance Free Vinyl Siding/FULL Basement-Poured Concrete Foundation-Potential Additional Square Footage/100 Amp Updated Electric-Breakers/Warm & Bright Remodeled Eat-In Kitchen(NEW Appliances)& Livingroom with Wood Laminate Floors & Picture Window/Both Bedrooms Situated in the Back of the House/Remodeled FULL Bath w/Tiled Shower, Glass Door & Granite Countertops on Vanity/CITY Sewer, Water & Gas/Side Deck/PRIVATE Fenced Back Yard/Outdoor Shower/SHED/Off Street Parking/Superb Commuting location-Close to Highways(18,140 & 195), Downtown, Beaches, Schools & Fort Taber & Rodman.
This property is off market, which means it's not currently listed for sale or rent on Zillow. This may be different from what's available on other websites or public sources.

