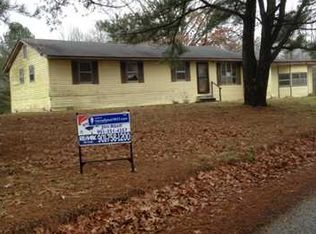Beautiful country setting on almost 2 Acres! Wildlife surrounds! Peaceful! Gorgeous interiors! Great Room overlooks the property! Stunning kitchen offering a French County Style - Center island - wrapped in cabinets - Built in Appliances! New Microwave - Side by Side refrigerator to stay! Split - Open Plan! 3 Bedrooms and 2 full baths! Master Suite with European style bath! Walk in Closets! 2 Full baths! Utility/Laundry Room with locker area! Home Warranty!
This property is off market, which means it's not currently listed for sale or rent on Zillow. This may be different from what's available on other websites or public sources.

