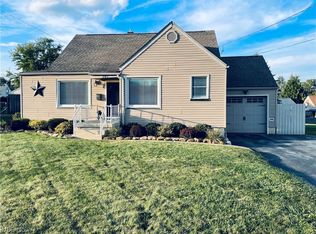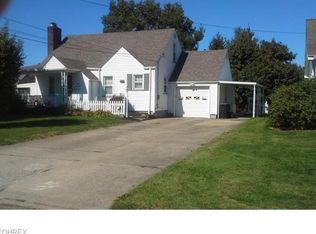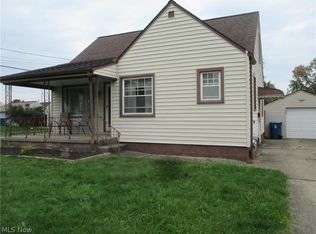Sold for $152,000 on 07/15/25
$152,000
99 Renee Dr, Struthers, OH 44471
3beds
1,112sqft
Single Family Residence
Built in 1951
7,492.32 Square Feet Lot
$150,200 Zestimate®
$137/sqft
$1,288 Estimated rent
Home value
$150,200
$143,000 - $158,000
$1,288/mo
Zestimate® history
Loading...
Owner options
Explore your selling options
What's special
Welcome to 93 Rennee Dr. Hard wood flooring. Granite counters in kitchen. Interior just painted. Attached front deck and covered rear patio, per seller new storage shed. Current appliances will stay, second level boast much needed storage and neutral carpet and paint. Kitchen lighting fixtures just installed, kitchen floor in 2019.Beautiful bright main bath with tile shower. Lower level has half bath and a free-standing shower unit. Nice size yard- detached garage, take a look at energy saving solar panels located on roof.
There is a Generac Pwr cell located in basement, FREE one year home warranty to buyers. Very clean home and truly move in ready.
Zillow last checked: 8 hours ago
Listing updated: September 15, 2025 at 09:12am
Listed by:
Frank J Clinton franksoldanotherone@gmail.com330-519-2363,
Howard Hanna
Bought with:
Erica Winner-Sauceman, 2017002707
Keller Williams Chervenic Realty
Source: MLS Now,MLS#: 5117743Originating MLS: Youngstown Columbiana Association of REALTORS
Facts & features
Interior
Bedrooms & bathrooms
- Bedrooms: 3
- Bathrooms: 2
- Full bathrooms: 1
- 1/2 bathrooms: 1
- Main level bathrooms: 1
- Main level bedrooms: 2
Heating
- Forced Air, Gas
Cooling
- Central Air
Appliances
- Included: Dryer, Range, Refrigerator, Washer
- Laundry: In Basement
Features
- Eat-in Kitchen, Granite Counters
- Basement: Full
- Has fireplace: No
- Fireplace features: None
Interior area
- Total structure area: 1,112
- Total interior livable area: 1,112 sqft
- Finished area above ground: 1,112
Property
Parking
- Parking features: Driveway, Detached, Electricity, Garage, Garage Door Opener, Paved
- Garage spaces: 1
Features
- Levels: Two
- Stories: 2
- Patio & porch: Covered, Deck, Patio
- Pool features: None
- Fencing: Chain Link
- Has view: Yes
- View description: City
Lot
- Size: 7,492 sqft
- Dimensions: 60 x 125
- Features: City Lot
Details
- Additional structures: Shed(s)
- Parcel number: 380120284.000
- Special conditions: Probate Listing
Construction
Type & style
- Home type: SingleFamily
- Architectural style: Cape Cod
- Property subtype: Single Family Residence
Materials
- Aluminum Siding
- Foundation: Block
- Roof: Asphalt,Fiberglass
Condition
- Year built: 1951
Details
- Warranty included: Yes
Utilities & green energy
- Sewer: Public Sewer
- Water: Public
Community & neighborhood
Security
- Security features: Security System, Smoke Detector(s)
Location
- Region: Struthers
Other
Other facts
- Listing agreement: Exclusive Right To Sell
- Listing terms: Cash,Conventional,FHA,VA Loan
Price history
| Date | Event | Price |
|---|---|---|
| 7/15/2025 | Sold | $152,000+1.4%$137/sqft |
Source: MLS Now #5117743 | ||
| 7/3/2025 | Pending sale | $149,900+101.2%$135/sqft |
Source: MLS Now #5117743 | ||
| 1/5/2018 | Sold | $74,500-6.8%$67/sqft |
Source: MLS Now #3950553 | ||
| 12/8/2017 | Pending sale | $79,900$72/sqft |
Source: Howard Hanna - Poland #3950553 | ||
| 11/3/2017 | Price change | $79,900-6.5%$72/sqft |
Source: Howard Hanna - Poland #3950553 | ||
Public tax history
| Year | Property taxes | Tax assessment |
|---|---|---|
| 2024 | $1,303 +1.7% | $31,280 |
| 2023 | $1,281 +51.9% | $31,280 +100.9% |
| 2022 | $843 +0.9% | $15,570 |
Find assessor info on the county website
Neighborhood: 44471
Nearby schools
GreatSchools rating
- 6/10Struthers Middle SchoolGrades: 5-8Distance: 0.4 mi
- 5/10Struthers High SchoolGrades: 9-12Distance: 0.5 mi
- 7/10Struthers Elementary SchoolGrades: PK-4Distance: 1 mi
Schools provided by the listing agent
- District: Struthers CSD - 5011
Source: MLS Now. This data may not be complete. We recommend contacting the local school district to confirm school assignments for this home.

Get pre-qualified for a loan
At Zillow Home Loans, we can pre-qualify you in as little as 5 minutes with no impact to your credit score.An equal housing lender. NMLS #10287.
Sell for more on Zillow
Get a free Zillow Showcase℠ listing and you could sell for .
$150,200
2% more+ $3,004
With Zillow Showcase(estimated)
$153,204

