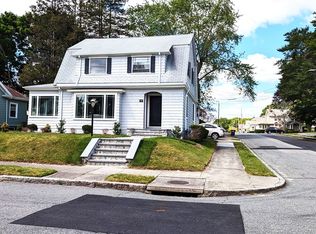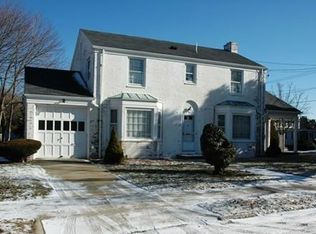This gorgeous Cape is truly a must-see. Much much larger than it appears from the exterior. Incredible period details in this beautiful home, to include coffered ceilings, wainscoting, french doors, hardwood, classic woodwork. This is a unique opportunity to own a home of this quality in the West End of New Bedford, on a double corner lot, with two-car garage with separate storage area. Completely remodeled kitchen with granite and cork floors and movable island. Plenty of storage, large bedroom closets, high ceilings on first floor. Formal dining room with wainscoting, ceiling fan, and coffered ceiling leads to fireplaced living room with same coffered ceiling and sitting bench with storage nestled in front of the stairway. Separate den off of living room to get away to. This home has been lovingly maintained over 30 years - nothing to do but move in. Great location near Buttonwood Park, South-end beaches, and highway access. First showing at OH Sunday 8/12 12-2pm.
This property is off market, which means it's not currently listed for sale or rent on Zillow. This may be different from what's available on other websites or public sources.


