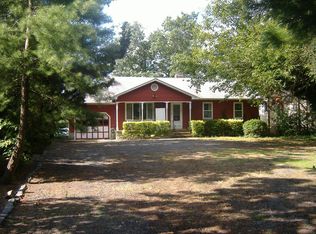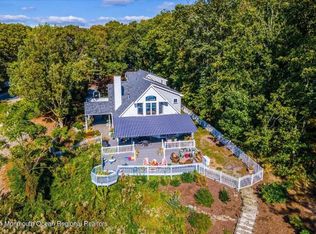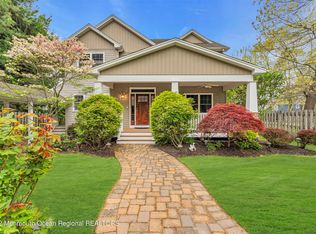Waterfront Compound overlooking the Metedeconk offering an abundance of privacy while maintaining a resort like feel! The main floor is an entertainers dream. Greeting you is an open floor plan that offers an Eat-in Kitchen with S/S appliances, custom cabinetry and granite counters, Living Room with a gas fireplace, Bar Room boasting custom wet bar and a Game Room all with views of the Postcard like backyard. Upstairs is the Bonus Room providing great additional living space. The Master Suite boasts a HUGE walk-in closet and its own private bathroom. Additional features include Radiant heat on the first floor and all bathrooms, Nest thermostats, generator and leak detection system, In-ground heated pool, Paver patio and Timber Tech deck with Pergola with motorized awning. Not in flood zone
This property is off market, which means it's not currently listed for sale or rent on Zillow. This may be different from what's available on other websites or public sources.



