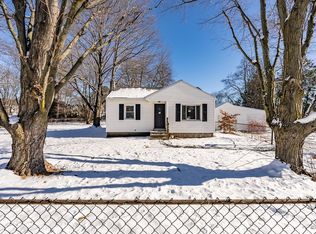Sold for $320,000
$320,000
99 Powder Mill Rd, Southwick, MA 01077
3beds
1,044sqft
Single Family Residence
Built in 1952
10,454 Square Feet Lot
$327,500 Zestimate®
$307/sqft
$2,316 Estimated rent
Home value
$327,500
$305,000 - $354,000
$2,316/mo
Zestimate® history
Loading...
Owner options
Explore your selling options
What's special
HIGHEST AND BEST by 5pm Tuesday 3/11/2025! Discover your dream home! This sun-drenched 3 bedroom, 1 and 1/2 bath cape offers a first floor main bedroom, hardwood floors, a cozy living room fireplace, inviting dining area, and many updates. Enjoy affordable living with natural gas heat and hot water. The full unfinished basement offers potential to expand your living space. This home is complimented by a lush fenced in backyard retreat and ideally situated across the street from the schools and recreation center and is a short distance from the Rail Trail, Whalley Park, and Congamond Lakes. This move in ready, well-maintained home only awaits your personalized touch. Seize this remarkable Southwick opportunity today! Seller reserves the right to accept an offer at any time, even shortly prior to an open house, so schedule your visit now!
Zillow last checked: 8 hours ago
Listing updated: April 02, 2025 at 05:43am
Listed by:
Stephen Gielda 508-612-4363,
Berkshire Hathaway HomeServices Commonwealth Real Estate 508-834-1500
Bought with:
Kathleen King
Park Square Realty
Source: MLS PIN,MLS#: 73343103
Facts & features
Interior
Bedrooms & bathrooms
- Bedrooms: 3
- Bathrooms: 2
- Full bathrooms: 1
- 1/2 bathrooms: 1
Primary bedroom
- Features: Ceiling Fan(s), Closet, Flooring - Wall to Wall Carpet
- Level: First
Bedroom 2
- Features: Ceiling Fan(s), Closet, Flooring - Wall to Wall Carpet
- Level: Second
Bedroom 3
- Features: Closet, Flooring - Wall to Wall Carpet
- Level: Second
Bathroom 1
- Features: Bathroom - Half, Flooring - Stone/Ceramic Tile
- Level: First
Bathroom 2
- Features: Bathroom - Full, Flooring - Stone/Ceramic Tile
- Level: Second
Dining room
- Features: Flooring - Hardwood
- Level: First
Kitchen
- Features: Flooring - Stone/Ceramic Tile, Dining Area, Exterior Access, Stainless Steel Appliances
- Level: First
Living room
- Features: Flooring - Hardwood, Exterior Access
- Level: First
Heating
- Forced Air, Natural Gas
Cooling
- None
Appliances
- Included: Gas Water Heater, Leased Water Heater, Range, Dishwasher, Microwave, Refrigerator, Washer, Dryer
- Laundry: Electric Dryer Hookup, Washer Hookup, In Basement
Features
- Internet Available - Broadband
- Basement: Full,Unfinished
- Number of fireplaces: 1
- Fireplace features: Living Room
Interior area
- Total structure area: 1,044
- Total interior livable area: 1,044 sqft
- Finished area above ground: 1,044
Property
Parking
- Total spaces: 4
- Parking features: Paved Drive, Off Street, Paved
- Uncovered spaces: 4
Features
- Patio & porch: Deck
- Exterior features: Deck, Storage, Fenced Yard
- Fencing: Fenced/Enclosed,Fenced
Lot
- Size: 10,454 sqft
- Features: Level
Details
- Parcel number: M:075 B:000 L:030,3596017
- Zoning: R-20A
Construction
Type & style
- Home type: SingleFamily
- Architectural style: Cape
- Property subtype: Single Family Residence
Materials
- Frame
- Foundation: Concrete Perimeter
- Roof: Shingle
Condition
- Year built: 1952
Utilities & green energy
- Sewer: Private Sewer
- Water: Public
- Utilities for property: for Electric Range, for Electric Oven
Community & neighborhood
Community
- Community features: Public Transportation, Shopping, Park, Walk/Jog Trails, Bike Path, Highway Access, Public School
Location
- Region: Southwick
Price history
| Date | Event | Price |
|---|---|---|
| 3/28/2025 | Sold | $320,000+12.3%$307/sqft |
Source: MLS PIN #73343103 Report a problem | ||
| 3/14/2025 | Contingent | $285,000$273/sqft |
Source: MLS PIN #73343103 Report a problem | ||
| 3/9/2025 | Listed for sale | $285,000+46.2%$273/sqft |
Source: MLS PIN #73343103 Report a problem | ||
| 11/21/2008 | Sold | $195,000+20.1%$187/sqft |
Source: Public Record Report a problem | ||
| 10/19/2007 | Sold | $162,371+49%$156/sqft |
Source: Public Record Report a problem | ||
Public tax history
| Year | Property taxes | Tax assessment |
|---|---|---|
| 2025 | $4,696 +5.7% | $301,600 +5% |
| 2024 | $4,443 +5.8% | $287,200 +10.2% |
| 2023 | $4,200 +4.3% | $260,700 +10% |
Find assessor info on the county website
Neighborhood: 01077
Nearby schools
GreatSchools rating
- 5/10Powder Mill SchoolGrades: 3-6Distance: 0.1 mi
- 5/10Southwick-Tolland Regional High SchoolGrades: 7-12Distance: 0.4 mi
- NAWoodland Elementary SchoolGrades: PK-2Distance: 0.3 mi
Schools provided by the listing agent
- Elementary: Woodland
- Middle: Powder Mill
- High: Stgrhs
Source: MLS PIN. This data may not be complete. We recommend contacting the local school district to confirm school assignments for this home.
Get pre-qualified for a loan
At Zillow Home Loans, we can pre-qualify you in as little as 5 minutes with no impact to your credit score.An equal housing lender. NMLS #10287.
Sell for more on Zillow
Get a Zillow Showcase℠ listing at no additional cost and you could sell for .
$327,500
2% more+$6,550
With Zillow Showcase(estimated)$334,050
