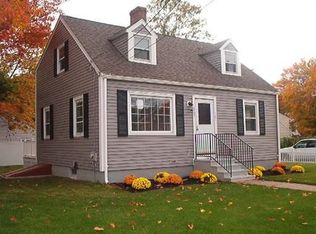Bring your vision and TLC to polish this cute corner lot cape right up! Minutes to the Acton line, Commuter Rail, shopping, schools, golf course and parks, this home is just waiting for the right buyer to put in some sweat equity and see it pay off in this hot market! First floor offers a dining room, front to back living room w/ fireplace, beams and laminate flooring, cozy kitchen w/stainless steel appliances including a gas range, dishwasher, microwave and refrigerator, a full bath, and access to your fenced back yard. Finished basement area with tiled bonus room, plenty of storage closets, updated 3/4 bath w/shower stall, and laundry area. New Roof (2018), young vinyl siding and windows, New hot water tank (2020), Generac whole house generator system, Gas FHA heat and hot water, town water, town sewer.
This property is off market, which means it's not currently listed for sale or rent on Zillow. This may be different from what's available on other websites or public sources.
