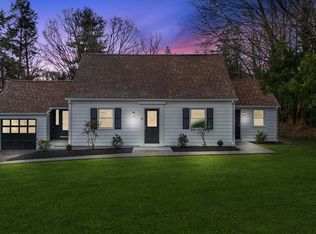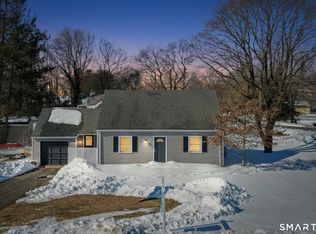Sold for $361,500
$361,500
99 Pool Road, North Haven, CT 06473
3beds
2,028sqft
Single Family Residence
Built in 1949
0.46 Acres Lot
$415,000 Zestimate®
$178/sqft
$3,481 Estimated rent
Home value
$415,000
$390,000 - $440,000
$3,481/mo
Zestimate® history
Loading...
Owner options
Explore your selling options
What's special
This 3-bedroom 2-bathroom Cape Cod style home offers 2,057 Square Ft of charm. One of the notable features of the home is the open concept of the Dining Room /Family Room with a Pellet Stove for additional heat on the extra cold winter nights! At the end of the Family Room there is a slider that opens to a patio for outdoor entertaining. But that is not all. The beautiful backyard allows for all seasons of outdoor activities for everyone. Meanwhile back inside do you need space for private time, you got it. Along with a two-car garage that also offers room for storage there are also pockets of cool areas that are unique to this home. Top it off with a fantastic location convenient to everything North Haven has to offer. Agent related to one of the owners. There is Gas on the street. Highest and best by Tuesday the 9th by 12.00 noon!
Zillow last checked: 8 hours ago
Listing updated: July 09, 2024 at 08:18pm
Listed by:
Ed Pellegrino 203-605-2449,
Coldwell Banker Realty 203-245-4700
Bought with:
Frederick Huhn
Marino Realty LLC
Source: Smart MLS,MLS#: 170566384
Facts & features
Interior
Bedrooms & bathrooms
- Bedrooms: 3
- Bathrooms: 2
- Full bathrooms: 2
Primary bedroom
- Level: Main
- Area: 187 Square Feet
- Dimensions: 11 x 17
Bedroom
- Level: Upper
- Area: 176 Square Feet
- Dimensions: 11 x 16
Bedroom
- Level: Upper
- Area: 176 Square Feet
- Dimensions: 11 x 16
Dining room
- Level: Main
- Area: 165 Square Feet
- Dimensions: 11 x 15
Dining room
- Level: Main
- Area: 165 Square Feet
- Dimensions: 11 x 15
Kitchen
- Level: Main
- Area: 136 Square Feet
- Dimensions: 8 x 17
Living room
- Level: Main
- Area: 224 Square Feet
- Dimensions: 14 x 16
Other
- Level: Upper
- Area: 88 Square Feet
- Dimensions: 8 x 11
Heating
- Forced Air, Oil
Cooling
- None
Appliances
- Included: Oven/Range, Refrigerator, Washer, Dryer, Water Heater
- Laundry: Main Level
Features
- Open Floorplan
- Basement: None
- Attic: None
- Has fireplace: No
Interior area
- Total structure area: 2,028
- Total interior livable area: 2,028 sqft
- Finished area above ground: 2,028
Property
Parking
- Total spaces: 2
- Parking features: Attached, Garage Door Opener, Asphalt
- Attached garage spaces: 2
- Has uncovered spaces: Yes
Lot
- Size: 0.46 Acres
- Features: Cleared, Sloped
Details
- Parcel number: 2012189
- Zoning: R20
Construction
Type & style
- Home type: SingleFamily
- Architectural style: Cape Cod
- Property subtype: Single Family Residence
Materials
- Vinyl Siding
- Foundation: Concrete Perimeter
- Roof: Asphalt
Condition
- New construction: No
- Year built: 1949
Utilities & green energy
- Sewer: Public Sewer
- Water: Public
- Utilities for property: Cable Available
Community & neighborhood
Community
- Community features: Shopping/Mall, Near Public Transport
Location
- Region: North Haven
- Subdivision: Clintonville
Price history
| Date | Event | Price |
|---|---|---|
| 6/27/2023 | Sold | $361,500+6.4%$178/sqft |
Source: | ||
| 6/6/2023 | Contingent | $339,900$168/sqft |
Source: | ||
| 5/5/2023 | Listed for sale | $339,900+44.6%$168/sqft |
Source: | ||
| 9/13/2019 | Sold | $235,000-4.1%$116/sqft |
Source: | ||
| 8/3/2019 | Pending sale | $245,000$121/sqft |
Source: Berkshire Hathaway HomeServices New England Properties #170213975 Report a problem | ||
Public tax history
| Year | Property taxes | Tax assessment |
|---|---|---|
| 2025 | $7,329 +28.4% | $248,780 +51% |
| 2024 | $5,708 +6.1% | $164,790 |
| 2023 | $5,380 +6.3% | $164,790 |
Find assessor info on the county website
Neighborhood: 06473
Nearby schools
GreatSchools rating
- 10/10Clintonville Elementary SchoolGrades: K-5Distance: 1.3 mi
- 6/10North Haven Middle SchoolGrades: 6-8Distance: 1 mi
- 7/10North Haven High SchoolGrades: 9-12Distance: 1.1 mi
Schools provided by the listing agent
- Elementary: Clintonville
- High: North Haven
Source: Smart MLS. This data may not be complete. We recommend contacting the local school district to confirm school assignments for this home.
Get pre-qualified for a loan
At Zillow Home Loans, we can pre-qualify you in as little as 5 minutes with no impact to your credit score.An equal housing lender. NMLS #10287.
Sell with ease on Zillow
Get a Zillow Showcase℠ listing at no additional cost and you could sell for —faster.
$415,000
2% more+$8,300
With Zillow Showcase(estimated)$423,300

