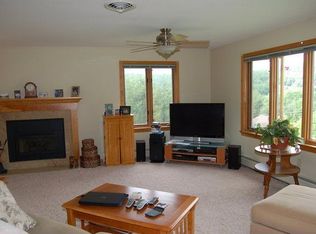Closed
Listed by:
Janel Johnson,
Coldwell Banker Hickok & Boardman / E. Montpelier 802-223-6300
Bought with: Dome Real Estate Group LLC
$475,000
99 Point Ridge Road, Berlin, VT 05641
2beds
2,420sqft
Single Family Residence
Built in 1991
0.51 Acres Lot
$486,400 Zestimate®
$196/sqft
$3,093 Estimated rent
Home value
$486,400
Estimated sales range
Not available
$3,093/mo
Zestimate® history
Loading...
Owner options
Explore your selling options
What's special
Easy living in this lovely contemporary with an open, flowing floor plan. Located in a desirable neighborhood with easy access to shopping, restaurants, and schools. The covered front porch welcomes you inside this sun-lit home brimming with attractive updates including new flooring throughout, renovated kitchen & baths, fresh paint, and a brand-new sunroom addition, and new back deck! The living room features a vaulted ceiling with skylights, along with a fireplace, and opens to the remodeled kitchen highlighted by a large kitchen island and new stainless appliances, cabinets, and custom counters. The spacious primary bedroom suite boasts a remodeled full bath with a double sink vanity. A second bedroom and a 3/4 bath with custom tiled shower complete the first floor. The lower level offers plenty of flexibility with additional finished space, ideal for a family room, craft area, or rec room, along with a half bath and laundry. A sparkling in-ground pool with new pump and filter beckons on these hot summer days. Double car garage with direct entry. With a new roof, boiler, hot water tank, breaker panel, and heat pumps for both heating & cooling, you can have peace of mind knowing that the major updates have been handled. Professionally landscaped lot with abundant perennial gardens. Coveted U-32 School District and so convenient to I-89. Move right in!
Zillow last checked: 8 hours ago
Listing updated: September 22, 2025 at 10:54am
Listed by:
Janel Johnson,
Coldwell Banker Hickok & Boardman / E. Montpelier 802-223-6300
Bought with:
Jeanne Felmly
Dome Real Estate Group LLC
Source: PrimeMLS,MLS#: 5052621
Facts & features
Interior
Bedrooms & bathrooms
- Bedrooms: 2
- Bathrooms: 3
- Full bathrooms: 1
- 3/4 bathrooms: 1
- 1/2 bathrooms: 1
Heating
- Propane, Baseboard, Electric, Heat Pump, Hot Water, Mini Split
Cooling
- Mini Split
Appliances
- Included: Dishwasher, Disposal, Dryer, Electric Range, Refrigerator, Washer, Water Heater off Boiler
Features
- Cathedral Ceiling(s), Kitchen Island, Kitchen/Living, Living/Dining, Primary BR w/ BA, Natural Light
- Flooring: Carpet, Hardwood, Manufactured, Tile, Wood
- Windows: Skylight(s)
- Basement: Concrete,Finished,Storage Space,Basement Stairs,Walk-Out Access
- Number of fireplaces: 1
- Fireplace features: Wood Burning, 1 Fireplace
Interior area
- Total structure area: 2,552
- Total interior livable area: 2,420 sqft
- Finished area above ground: 1,723
- Finished area below ground: 697
Property
Parking
- Total spaces: 2
- Parking features: Paved, Auto Open, Direct Entry, Garage, Attached
- Garage spaces: 2
Accessibility
- Accessibility features: 1st Floor 3/4 Bathroom, 1st Floor Bedroom, 1st Floor Full Bathroom, Paved Parking
Features
- Levels: One
- Stories: 1
- Patio & porch: Covered Porch, Enclosed Porch
- Exterior features: Deck, Garden, Shed
- Has private pool: Yes
- Pool features: In Ground
- Fencing: Partial
Lot
- Size: 0.51 Acres
- Features: Landscaped, Street Lights, Subdivided, Near Shopping, Neighborhood, Near Public Transit, Near Hospital, Near School(s)
Details
- Parcel number: 6001811002
- Zoning description: RR
Construction
Type & style
- Home type: SingleFamily
- Architectural style: Contemporary
- Property subtype: Single Family Residence
Materials
- Wood Frame, Clapboard Exterior
- Foundation: Concrete
- Roof: Asphalt Shingle
Condition
- New construction: No
- Year built: 1991
Utilities & green energy
- Electric: Circuit Breakers
- Sewer: Public Sewer
- Utilities for property: Cable Available, Propane, Fiber Optic Internt Avail
Community & neighborhood
Security
- Security features: Carbon Monoxide Detector(s), Smoke Detector(s)
Location
- Region: Barre
Other
Other facts
- Road surface type: Paved
Price history
| Date | Event | Price |
|---|---|---|
| 9/19/2025 | Sold | $475,000-0.8%$196/sqft |
Source: | ||
| 7/29/2025 | Contingent | $479,000$198/sqft |
Source: | ||
| 7/21/2025 | Price change | $479,000-2.2%$198/sqft |
Source: | ||
| 7/16/2025 | Price change | $490,000-3%$202/sqft |
Source: | ||
| 6/20/2025 | Price change | $505,0000%$209/sqft |
Source: | ||
Public tax history
| Year | Property taxes | Tax assessment |
|---|---|---|
| 2024 | -- | $287,600 |
| 2023 | -- | $287,600 |
| 2022 | -- | $287,600 |
Find assessor info on the county website
Neighborhood: 05641
Nearby schools
GreatSchools rating
- 4/10Berlin Elementary SchoolGrades: PK-6Distance: 1.7 mi
- 7/10U-32 High School (Uhsd #32)Grades: 7-12Distance: 1.3 mi
Schools provided by the listing agent
- Elementary: Berlin Elementary School
- Middle: U-32
- High: U32 High School
- District: Washington Central
Source: PrimeMLS. This data may not be complete. We recommend contacting the local school district to confirm school assignments for this home.
Get pre-qualified for a loan
At Zillow Home Loans, we can pre-qualify you in as little as 5 minutes with no impact to your credit score.An equal housing lender. NMLS #10287.
