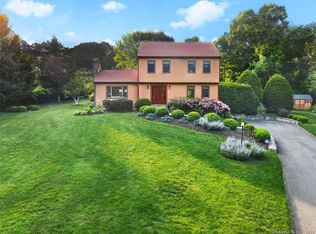Oversized 4 bedroom, 3 full bathroom raised ranch that has had the same owner for 30+ years. Home has been well maintained, but invites your updates. Hardwood floors under the carpet in Living Room, Dining Room, Main floor Hallway and Main floor Bedrooms. Vaulted ceiling in Living Room, Dining Room and Kitchen with wood beams. Sun Room off rear of home has skylights in the vaulted ceiling and a tile floor. Large Bedrooms with plenty of closets and room to spread out. Lower Level Family has a fireplace and slider to fenced in dog area. Level 1 acre property. Generac Generator runs on propane and self tests weekly. Home has solar panels for clean green energy. Close to everything.
This property is off market, which means it's not currently listed for sale or rent on Zillow. This may be different from what's available on other websites or public sources.
