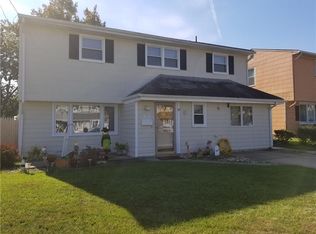Wow - dreams do come true! Expanded to include on the main level a formal dining room with French style doors and an eat-in-kitchen with breakfast nook. Completely new modern kitchen finish and layout. The entrance/foyer steps up to the formal living room with recessed lighting to highlight the vaulted ceilings . Three generous-sized bedrooms and two renovated full baths, along with hardwood floors all through the house, an oversized 1-car garage, deck and fenced yard with storage shed complete this fantastic home. A great location with easy access to Metro Park NJ Transit & Amtrak - 4 miles from Woodbridge NJ Transit South Coastline, nearby Merrill Park plus all conveniences and major roadways. Are you ready to make this home yours?
This property is off market, which means it's not currently listed for sale or rent on Zillow. This may be different from what's available on other websites or public sources.
