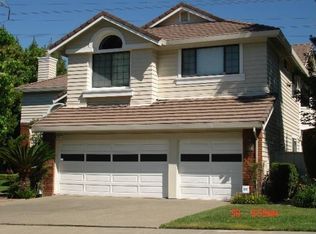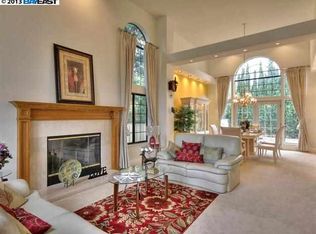99 Pilgrim Loop, Fremont Luxurious & Gorgeous Mission San Jose Estate All 3 Mission San Jose Schools: Mission San Jose Elementary, Hopkins Junior High, Mission San Jose High *Built in 1990~Approx. 4311 Sq. Ft. of Living Space~ Approx. 10800 Sq. Ft. Lot *Previous Ponderosa Model Home is Distinctively Different by Design and Resplendent with Luxurious Custom Features~ This Elegant Home Offers the Utmost in Comfort and Conformes to the Highest Standard of Quality. *Spectacular Floor Plan w/ Cheerful Flow & Natural Light *4 Bedrooms (2 Suites) ~ 3.5 Baths Plus One Bonus Room & One Media Room *One In-law Suite on First Level w/Private Entry~2 Closets *Dramatic High Ceiling~ Recessed Lighting Throughout~Rounded Corners on Most Interior Walls *Grand Marble Foyer w/Double Eight Foot High Stained Oak Entry Doors *Elegant Curved Staircase w/Oak Stair Railings & Balustrades *Elegant Living Room w/ Marble Face & Wood Mantle Fireplace *Spacious Family Room w/ Brick Fireplace & French Doors *Unique Media Room w/Build-in Cabinets & Dramatic High Ceiling *Gourmet Kitchen Offers New Sub Zero Refrigerator~ Build-in Double Oven & Microwave~ Large Pantry~ Stainless Steel Range Hood~ Large Eating Nook *Grand Master Suite Features Sitting Area~2 Way Fireplace~ Hugh Walking-in *Closet~ Double Sinks~ Sunken Tub~ Walk-in Shower w/Clear Glass Enclosure *Big Bonus Room Could be the 5th Bedroom w/Hardwood floors & Fireplace *Indoor Laundry Room with Build-in Iron Board, Cabinets and Sink *Hardwood Floors in Family Room & Kitchen~ Brand New Berber Carpet in Most Bedrooms~ Beautiful Natural Stone Flooring in Living and Formal Dining Area *2 Zone A/C~2 Energy-Saving Hot Water Heaters *Concrete Tile Roof~ Three–Car Garage~ Intercom System *Professional Landscaping in Front and Back Yard
This property is off market, which means it's not currently listed for sale or rent on Zillow. This may be different from what's available on other websites or public sources.

