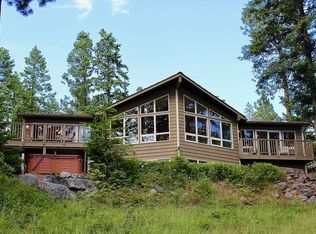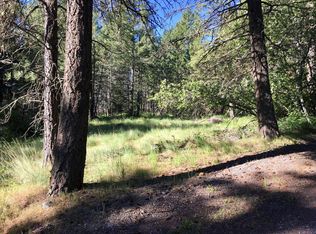Closed
Price Unknown
99 Pierce Ln, Bigfork, MT 59911
3beds
2,792sqft
Single Family Residence
Built in 2000
2.2 Acres Lot
$905,900 Zestimate®
$--/sqft
$3,464 Estimated rent
Home value
$905,900
$833,000 - $987,000
$3,464/mo
Zestimate® history
Loading...
Owner options
Explore your selling options
What's special
Back on the market with a significant price drop.....Situated on 2.20 privately wooded acres this is an incredible opportunity to own a beautiful home with a proven short-term rental history close to downtown Bigfork, and Flathead Lake. With over 2700 sq ft of living space, this 3 bedroom, 3 bath home was built with entertaining in mind. Boasting a spacious, open floor plan with a massive sunken great room featuring a fireplace, pool table, dry bar, and wine fridge. The kitchen has granite countertops, a large island, a pantry, gas range, and double ovens. The main floor and basement bedrooms have en-suite bathrooms. Additional features include radiant floor heating, a heat pump, water softener, water filtering, heat coils on the roof, and a gated entry. Please call Jeff or Laurel Wilson at 406.249.5605, or 406.249.4676, or your real estate professional for additional information. Please schedule all showings using Showingtime.
Zillow last checked: 8 hours ago
Listing updated: April 17, 2024 at 07:56am
Listed by:
Jeff H Wilson 406-249-5605,
NextHome Northwest Real Estate,
Laurel Wilson 406-249-4676,
NextHome Northwest Real Estate
Bought with:
Victoria Cummings, RRE-RBS-LIC-109171
Clearwater Montana Properties - Bigfork
Patrick Pacheco, RRE-BRO-LIC-53037
Clearwater Montana Properties - Bigfork
Source: MRMLS,MLS#: 30016965
Facts & features
Interior
Bedrooms & bathrooms
- Bedrooms: 3
- Bathrooms: 3
- Full bathrooms: 1
- 3/4 bathrooms: 2
Heating
- Heat Pump, Radiant Floor
Cooling
- Ductless
Appliances
- Included: Dryer, Dishwasher, Microwave, Range, Refrigerator, Water Softener, Water Purifier, Washer
- Laundry: Washer Hookup
Features
- Fireplace, Main Level Primary, Open Floorplan, Vaulted Ceiling(s), Walk-In Closet(s)
- Basement: Finished,Walk-Out Access
- Number of fireplaces: 1
Interior area
- Total interior livable area: 2,792 sqft
- Finished area below ground: 832
Property
Parking
- Total spaces: 2
- Parking features: Circular Driveway, Garage, Garage Door Opener, Heated Garage, RV Access/Parking
- Attached garage spaces: 2
Features
- Levels: Two
- Patio & porch: Deck, Patio, Wrap Around
- Exterior features: Fire Pit, Rain Gutters, RV Hookup
- Fencing: Wood
- Has view: Yes
- View description: Trees/Woods
Lot
- Size: 2.20 Acres
- Features: Back Yard, Front Yard, Gentle Sloping, Landscaped, Secluded, Sprinklers In Ground, Wooded, Level
- Topography: Level,Sloping
Details
- Parcel number: 07370501406140000
- Zoning: Residential
- Zoning description: R-1
- Special conditions: Standard
Construction
Type & style
- Home type: SingleFamily
- Architectural style: Ranch
- Property subtype: Single Family Residence
Materials
- Vinyl Siding, Wood Frame
- Foundation: Poured
- Roof: Composition
Condition
- New construction: No
- Year built: 2000
Utilities & green energy
- Sewer: Private Sewer, Septic Tank
- Water: Well
- Utilities for property: Electricity Connected, Natural Gas Connected
Community & neighborhood
Location
- Region: Bigfork
Other
Other facts
- Listing agreement: Exclusive Right To Sell
- Listing terms: Cash,Conventional
- Road surface type: Asphalt
Price history
| Date | Event | Price |
|---|---|---|
| 4/16/2024 | Sold | -- |
Source: | ||
| 1/22/2024 | Pending sale | $989,000$354/sqft |
Source: | ||
| 12/8/2023 | Price change | $989,000-12.1%$354/sqft |
Source: | ||
| 9/13/2023 | Price change | $1,124,900-2.2%$403/sqft |
Source: | ||
| 8/8/2023 | Price change | $1,149,900-4.2%$412/sqft |
Source: | ||
Public tax history
| Year | Property taxes | Tax assessment |
|---|---|---|
| 2024 | $3,204 +4.9% | $635,800 |
| 2023 | $3,056 +2.5% | $635,800 +42.6% |
| 2022 | $2,981 | $446,000 |
Find assessor info on the county website
Neighborhood: 59911
Nearby schools
GreatSchools rating
- 6/10Bigfork Elementary SchoolGrades: PK-6Distance: 1.6 mi
- 6/10Bigfork 7-8Grades: 7-8Distance: 1.6 mi
- 6/10Bigfork High SchoolGrades: 9-12Distance: 1.6 mi
Schools provided by the listing agent
- District: District No. 38
Source: MRMLS. This data may not be complete. We recommend contacting the local school district to confirm school assignments for this home.

