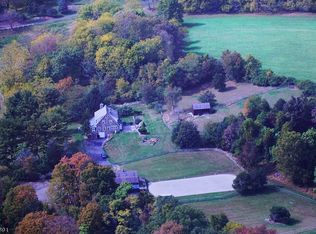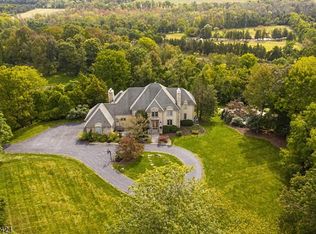Secluded chalet on 21.5 acs on Green Townships prestigious street. This home needs someone who can see the vision of what your own private retreat could be. The living room wall is all windows. Wood ceilings through out the home give the feeling of chalet living. Open floor plan makes the living room, dining room kitchen one giant area for entertaining. The master bedroom and bathroom are on the second level, secluded from the rest of the home. The full, walk out basement has full bathroom, and utility room. The home has a wrap around deck that looks out on the private 21.5 acres . Large out building/shed for all your hobbies and storage. The long driveway brings you back to your remote home setting. Ready for a new buyer to restore it to its full potential.
This property is off market, which means it's not currently listed for sale or rent on Zillow. This may be different from what's available on other websites or public sources.

